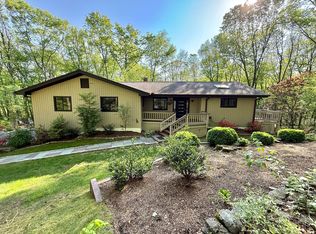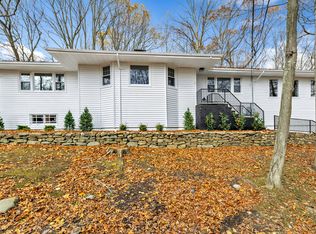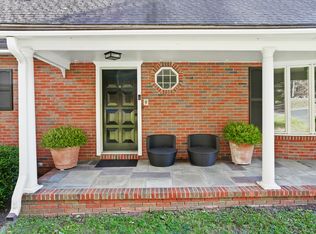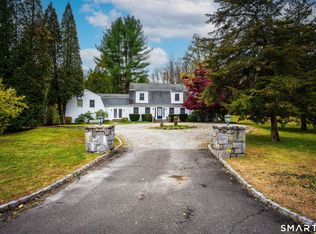Welcome to 340 Morehouse Road, a charming retreat boosting approx. 3,836sqft with 3 bedrooms, 2.5 Bathrooms. This colonial home has an eco-conscious living. This lovely home features 3 spacious bedrooms. 1 begin the primary suite and two and a half bathrooms. Enjoy your mornings on the wrap-around porch or relax in the solarium, filled with natural light to the living room and parts of the basement area. There is an eat in kitchen with an island stovetop and double wall oven that leads to the dining room. The living room has a pellet stove that provides a cozy and cost saving alternative to oil heat during the winter months. Family room has a fireplace, vaulted ceilings with an upper balcony and natural light. The partially finished basement is a cozy haven with heated floors, perfect playroom, gym, recreation space, or media area. The family/dining room is ideal for gatherings, and the living room boasts a charming fireplace. Additional rooms: an office/guest room, laundry area and mudroom. The property runs on a private well, offering added utility savings and independence. A newly paved driveway leads to a garage with brand new doors, rounding out the home's many updates. With comfort, efficiency, and style thoughtfully combined, this home is truly move in ready and designed for modern family living. Don't miss the opportunity to make this your new home! All major mechanical systems have been recently updated, including a new washer and dryer, dishwasher, and refrigerator. New Driveway, garage door opening. The property runs on a private well, offering added utility savings and independence.
Accepting backups
$925,000
340 Morehouse Road, Easton, CT 06612
3beds
3,836sqft
Est.:
Single Family Residence
Built in 1985
2.51 Acres Lot
$-- Zestimate®
$241/sqft
$-- HOA
What's special
Primary suiteWrap-around porchNewly paved drivewayLaundry areaDining room
- 52 days |
- 3,232 |
- 104 |
Zillow last checked: 8 hours ago
Listing updated: 20 hours ago
Listed by:
Michael DeBiase Premium Properties Team,
Walter Montero (203)727-6754,
Keller Williams Realty 203-429-4020
Source: Smart MLS,MLS#: 24142919
Facts & features
Interior
Bedrooms & bathrooms
- Bedrooms: 3
- Bathrooms: 3
- Full bathrooms: 2
- 1/2 bathrooms: 1
Rooms
- Room types: Bonus Room, Solarium
Primary bedroom
- Features: Bedroom Suite, Hardwood Floor
- Level: Upper
Bedroom
- Features: Hardwood Floor
- Level: Upper
Bedroom
- Features: Hardwood Floor
- Level: Upper
Bathroom
- Features: Tile Floor
- Level: Main
Bathroom
- Features: Tile Floor
- Level: Upper
Dining room
- Features: Sliders, Hardwood Floor
- Level: Main
Family room
- Features: Skylight, High Ceilings, Ceiling Fan(s), Fireplace, Interior Balcony, Hardwood Floor
- Level: Main
Kitchen
- Features: Tile Floor
- Level: Main
Living room
- Features: Pellet Stove, Sliders, Hardwood Floor
- Level: Main
Office
- Features: Hardwood Floor
- Level: Main
Rec play room
- Features: Engineered Wood Floor
- Level: Lower
Sun room
- Features: Interior Balcony
- Level: Main
Heating
- Hot Water, Oil
Cooling
- Central Air
Appliances
- Included: Electric Cooktop, Oven, Microwave, Refrigerator, Dishwasher, Washer, Dryer, Water Heater
- Laundry: Main Level
Features
- Basement: Full,Heated,Storage Space,Garage Access,Cooled,Partially Finished
- Attic: Pull Down Stairs
- Number of fireplaces: 1
Interior area
- Total structure area: 3,836
- Total interior livable area: 3,836 sqft
- Finished area above ground: 2,895
- Finished area below ground: 941
Property
Parking
- Total spaces: 2
- Parking features: Attached
- Attached garage spaces: 2
Features
- Patio & porch: Wrap Around, Deck
- Exterior features: Rain Gutters, Stone Wall
- Has view: Yes
- View description: Water
- Has water view: Yes
- Water view: Water
- Waterfront features: Waterfront, Brook
Lot
- Size: 2.51 Acres
- Features: Wooded, Level, Sloped
Details
- Parcel number: 112234
- Zoning: R1
- Other equipment: Generator
Construction
Type & style
- Home type: SingleFamily
- Architectural style: Colonial
- Property subtype: Single Family Residence
Materials
- Shingle Siding
- Foundation: Concrete Perimeter
- Roof: Asphalt
Condition
- New construction: No
- Year built: 1985
Utilities & green energy
- Sewer: Septic Tank
- Water: Well
Green energy
- Energy efficient items: Thermostat
- Energy generation: Solar
Community & HOA
Community
- Features: Golf, Park, Tennis Court(s)
- Subdivision: Lower Easton
HOA
- Has HOA: No
Location
- Region: Easton
Financial & listing details
- Price per square foot: $241/sqft
- Tax assessed value: $433,300
- Annual tax amount: $13,432
- Date on market: 12/2/2025
Estimated market value
Not available
Estimated sales range
Not available
Not available
Price history
Price history
| Date | Event | Price |
|---|---|---|
| 12/2/2025 | Listed for sale | $925,000$241/sqft |
Source: | ||
| 10/14/2025 | Listing removed | $925,000$241/sqft |
Source: | ||
| 8/15/2025 | Listed for sale | $925,000+58.8%$241/sqft |
Source: | ||
| 2/1/2021 | Sold | $582,500-1.3%$152/sqft |
Source: | ||
| 12/15/2020 | Contingent | $590,000$154/sqft |
Source: | ||
Public tax history
Public tax history
| Year | Property taxes | Tax assessment |
|---|---|---|
| 2025 | $13,432 +4.9% | $433,300 |
| 2024 | $12,800 +2% | $433,300 |
| 2023 | $12,548 +1.8% | $433,300 |
Find assessor info on the county website
BuyAbility℠ payment
Est. payment
$5,214/mo
Principal & interest
$3587
Property taxes
$1303
Home insurance
$324
Climate risks
Neighborhood: 06612
Nearby schools
GreatSchools rating
- 7/10Samuel Staples Elementary SchoolGrades: PK-5Distance: 0.7 mi
- 9/10Helen Keller Middle SchoolGrades: 6-8Distance: 0.8 mi
- 7/10Joel Barlow High SchoolGrades: 9-12Distance: 5.5 mi
Schools provided by the listing agent
- Elementary: Samuel Staples
- Middle: Helen Keller
- High: Joel Barlow
Source: Smart MLS. This data may not be complete. We recommend contacting the local school district to confirm school assignments for this home.





