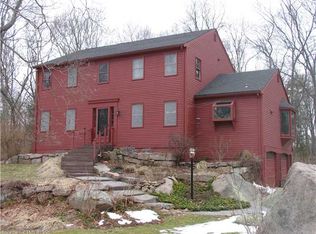INCOMPARABLE! Experience the beauty and wonders of nature in this private 14+ acre haven in historic Guilford, less than a mile from Long Island Sound. Stone walls, rolling hills of lawn and field, vernal pools and spacious woods create a serene oasis, the perfect backdrop for the gracious architect-designed 14 room house, the family hub of this horse friendly property. Walk or ride the wooded trails and fields, tend your horses or other livestock in the post and beam barns and pastures, garden in the raised beds, or just enjoy the wildlife and vistas. Work from home, live in paradise. Casual elegance describes this home with four bedrooms, all with ensuite baths, and custom finishes throughout: Rumford fireplace in the formal living room, fieldstone fireplace in the family room, sun-filled music room, cook's kitchen with granite counters and high end appliances, and views from every window of barns, pastures, woods and all the visiting wildlife. From the master suite step onto the balcony and enjoy morning coffee while surveying your estate. Relax and play in the lower level rec room with its own wood burning fireplace. Workout in your exercise room or take a healthy walk or bike ride to Long Island Sound or Westwoods trails, less than a mile away. Guilford, with its picturesque town green, restaurants, shopping and train station is only 2+ hours from New York or Boston by car or public transportation. Say yes to your new possibilities. New future. New life. (Co-Agent/Owner)
This property is off market, which means it's not currently listed for sale or rent on Zillow. This may be different from what's available on other websites or public sources.
