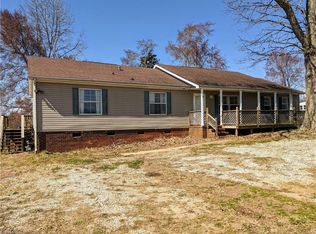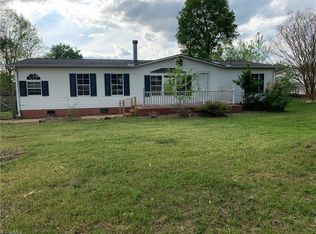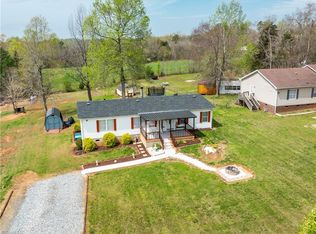Enjoy a rocking chair porch in your 3 Bedroom, 2 full bath home. Master has office room, large kitchen with center island. New stainless steal dishwasher, new stainless steal range with convection oven, new stainless steal double door fridge. Whole house water filter. Fireplace in den. 16 X 20 deck in rear of home. 3 outside storage buildings, two with attached carport. Seller is offering 1 year home warranty through American Home Shield. Homes exterior walls are constructed with 2X6 framing as per seller.
This property is off market, which means it's not currently listed for sale or rent on Zillow. This may be different from what's available on other websites or public sources.


