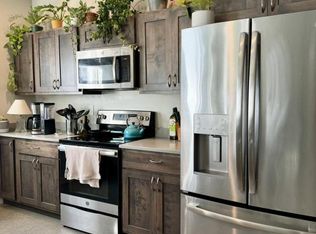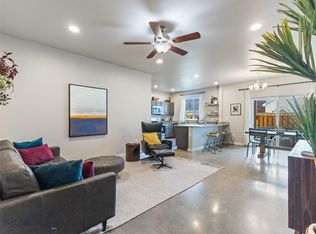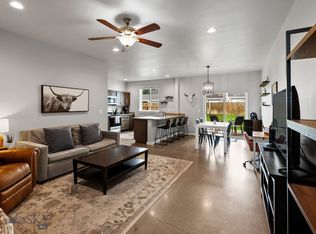Sold
Price Unknown
340 Meriwether Ave, Bozeman, MT 59718
4beds
1,975sqft
Townhouse
Built in 2018
4,190.47 Square Feet Lot
$-- Zestimate®
$--/sqft
$3,508 Estimated rent
Home value
Not available
Estimated sales range
Not available
$3,508/mo
Zestimate® history
Loading...
Owner options
Explore your selling options
What's special
This centrally located modern townhome in Bozeman, MT was built in 2018 and with space, comfort, and a stylish design in mind. Boasting 4 bedrooms and 3 baths and 1975sqft, there is plenty of space for everyone. The ground level has concrete radiant floors, one bedroom, a full bathroom, and open concept dining and living areas separated by a kitchen with an island. Quartz countertops throughout, stainless steel kitchen appliances, undermounted sinks and upgraded hardware for a contemporary flare. Large windows in each room to keep the home bright and cheery! Upstairs boasts the primary bedroom with an en-suite tiled bathroom and walk-in closet plus two guest rooms which share a hall bathroom and a small laundry room with newer washing and drying machines. The large fully fenced backyard has a covered patio for enjoying time outside any season. Maintaining the grounds is easy as the HOA maintains the irrigation system and mows the front yard. Easy, off street parking in the driveway or double car garage along with a neighborhood park nearby makes this townhome a must see!
Zillow last checked: 8 hours ago
Listing updated: July 19, 2025 at 10:03am
Listed by:
Michael Kolivas 406-579-7865,
R&R RE Group Livingston,
Tanya Smith 406-223-6940,
R&R RE Group Livingston
Bought with:
Krista Palagi, BRO-14373
Berkshire Hathaway - Bozeman
Source: Big Sky Country MLS,MLS#: 401205Originating MLS: Big Sky Country MLS
Facts & features
Interior
Bedrooms & bathrooms
- Bedrooms: 4
- Bathrooms: 3
- Full bathrooms: 3
Heating
- Baseboard, Radiant Floor
Cooling
- Ceiling Fan(s)
Appliances
- Included: Dryer, Dishwasher, Disposal, Microwave, Range, Refrigerator, Washer
Features
- Walk-In Closet(s), Upper Level Primary
- Flooring: Carpet, Other
Interior area
- Total structure area: 1,975
- Total interior livable area: 1,975 sqft
- Finished area above ground: 1,975
Property
Parking
- Total spaces: 2
- Parking features: Attached, Garage
- Attached garage spaces: 2
- Has uncovered spaces: Yes
Features
- Levels: Two
- Stories: 2
- Patio & porch: Covered, Patio
- Exterior features: Concrete Driveway, Sprinkler/Irrigation, Landscaping
- Fencing: Partial,Picket,Wood
- Has view: Yes
- View description: Mountain(s)
Lot
- Size: 4,190 sqft
- Features: Lawn, Landscaped, Sprinklers In Ground
Details
- Parcel number: RGG69949
- Zoning description: R4 - Residential High Density
- Special conditions: Standard
Construction
Type & style
- Home type: Townhouse
- Architectural style: Contemporary
- Property subtype: Townhouse
Materials
- Hardboard, Wood Siding
- Roof: Asphalt,Shingle
Condition
- New construction: No
- Year built: 2018
Utilities & green energy
- Sewer: Public Sewer
- Water: Public
- Utilities for property: Cable Available, Electricity Available, Fiber Optic Available, Natural Gas Available, Phone Available, Sewer Available, Water Available
Community & neighborhood
Location
- Region: Bozeman
- Subdivision: Valley Meadows - Bozeman
HOA & financial
HOA
- Has HOA: Yes
- HOA fee: $195 quarterly
- Amenities included: Park, Sidewalks
- Services included: Insurance, Maintenance Grounds, Snow Removal
Other
Other facts
- Listing terms: Cash,3rd Party Financing
- Ownership: Full
- Road surface type: Paved
Price history
| Date | Event | Price |
|---|---|---|
| 7/16/2025 | Sold | -- |
Source: Big Sky Country MLS #401205 Report a problem | ||
| 5/24/2025 | Contingent | $615,000$311/sqft |
Source: Big Sky Country MLS #401205 Report a problem | ||
| 5/2/2025 | Listed for sale | $615,000+6.2%$311/sqft |
Source: Big Sky Country MLS #401205 Report a problem | ||
| 7/22/2021 | Sold | -- |
Source: Big Sky Country MLS #360008 Report a problem | ||
| 7/11/2021 | Pending sale | $579,000$293/sqft |
Source: Big Sky Country MLS #360008 Report a problem | ||
Public tax history
| Year | Property taxes | Tax assessment |
|---|---|---|
| 2018 | $498 | $52,907 |
Find assessor info on the county website
Neighborhood: 59718
Nearby schools
GreatSchools rating
- 8/10Emily Dickinson SchoolGrades: PK-5Distance: 0.7 mi
- 7/10Chief Joseph Middle SchoolGrades: 6-8Distance: 1.8 mi
- NAGallatin High SchoolGrades: 9-12Distance: 1.2 mi


