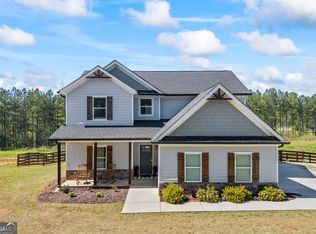Closed
$387,000
340 May Ln, Carnesville, GA 30521
4beds
2,255sqft
Single Family Residence
Built in 2022
1.02 Acres Lot
$386,100 Zestimate®
$172/sqft
$2,707 Estimated rent
Home value
$386,100
Estimated sales range
Not available
$2,707/mo
Zestimate® history
Loading...
Owner options
Explore your selling options
What's special
Immaculate home - stunning Craftsman home on amazing lot. You will love the open floorplan and the beautiful finishes. This home has beautiful granite throughout the home. The kitchen has a large granite island with an open view of the family room and stainless appliances and works perfectly with the color of the cabinets. The family room has beautiful LVP floor and cozy stone fireplace - the home offers lots or natural light. The drop zone next to the garage entry is perfect for an organized house. The Primary bedroom is located upstairs and is large, wonderful bathroom w dual vanities (granite), tiled shower w/ overhead shower head and his & her closets, each bedroom is upstairs and offers plenty or room and large closets. The laundry room is upstairs - closet to the bedrooms and is super convenient The lot is a little over 1 acre and is wonderful - has outdoor living space w/ fireplace & offers lots of options - NO HOA. The covered front porch is a very popular feature. Easy access to I-85
Zillow last checked: 8 hours ago
Listing updated: May 12, 2025 at 07:25am
Listed by:
John Foster 678-341-2900,
Keller Williams Realty Atl. Partners
Bought with:
Sandy Phillips, 388978
Braselton Real Estate Group
Source: GAMLS,MLS#: 10479308
Facts & features
Interior
Bedrooms & bathrooms
- Bedrooms: 4
- Bathrooms: 3
- Full bathrooms: 2
- 1/2 bathrooms: 1
Heating
- Central, Electric, Heat Pump
Cooling
- Ceiling Fan(s), Central Air
Appliances
- Included: Dishwasher, Electric Water Heater, Microwave
- Laundry: Upper Level
Features
- Double Vanity, High Ceilings, Walk-In Closet(s)
- Flooring: Carpet, Vinyl
- Basement: None
- Number of fireplaces: 1
Interior area
- Total structure area: 2,255
- Total interior livable area: 2,255 sqft
- Finished area above ground: 2,255
- Finished area below ground: 0
Property
Parking
- Total spaces: 2
- Parking features: Garage
- Has garage: Yes
Features
- Levels: Two
- Stories: 2
Lot
- Size: 1.02 Acres
- Features: Level, Private
Details
- Parcel number: 028 047 15
Construction
Type & style
- Home type: SingleFamily
- Architectural style: Craftsman,Traditional
- Property subtype: Single Family Residence
Materials
- Concrete
- Roof: Composition
Condition
- Resale
- New construction: No
- Year built: 2022
Utilities & green energy
- Sewer: Septic Tank
- Water: Public
- Utilities for property: Cable Available, Electricity Available, High Speed Internet
Community & neighborhood
Community
- Community features: None
Location
- Region: Carnesville
- Subdivision: May Lane
Other
Other facts
- Listing agreement: Exclusive Right To Sell
Price history
| Date | Event | Price |
|---|---|---|
| 5/8/2025 | Sold | $387,000+0%$172/sqft |
Source: | ||
| 3/27/2025 | Pending sale | $386,900$172/sqft |
Source: | ||
| 3/10/2025 | Listed for sale | $386,900+13.2%$172/sqft |
Source: | ||
| 9/8/2022 | Sold | $341,800$152/sqft |
Source: Agent Provided Report a problem | ||
| 8/11/2022 | Pending sale | $341,800$152/sqft |
Source: | ||
Public tax history
| Year | Property taxes | Tax assessment |
|---|---|---|
| 2024 | $3,219 +7.3% | $139,809 +9.2% |
| 2023 | $2,999 | $128,008 |
Find assessor info on the county website
Neighborhood: 30521
Nearby schools
GreatSchools rating
- NACarnesville Elementary SchoolGrades: PK-2Distance: 1.3 mi
- 5/10Franklin County Middle SchoolGrades: 6-8Distance: 4.2 mi
- 5/10Franklin County High SchoolGrades: 9-12Distance: 2.5 mi
Schools provided by the listing agent
- Elementary: Carnesville-Central Franklin P
- Middle: Franklin County
- High: Franklin County
Source: GAMLS. This data may not be complete. We recommend contacting the local school district to confirm school assignments for this home.
Get pre-qualified for a loan
At Zillow Home Loans, we can pre-qualify you in as little as 5 minutes with no impact to your credit score.An equal housing lender. NMLS #10287.
