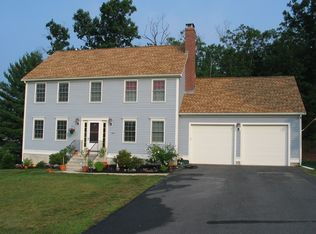Sold for $765,000
$765,000
340 Marston Rd, Northbridge, MA 01534
4beds
3,117sqft
Single Family Residence
Built in 2001
0.81 Acres Lot
$779,700 Zestimate®
$245/sqft
$3,648 Estimated rent
Home value
$779,700
$717,000 - $850,000
$3,648/mo
Zestimate® history
Loading...
Owner options
Explore your selling options
What's special
UNRIVALED PRIVACY AND POOLSIDE BLISS! A STORYBOOK RETREAT AWAITS! Nestled on a prime corner lot in a beloved neighborhood this hip-roof colonial offers exceptional seclusion. Manicured landscaping leads to light-filled interiors and warm hardwood floors where French doors reveal a home office ideal for remote work. Gather in the gourmet kitchen to grab snacks as sliding doors beckon you to multi-tiered decks for relaxing and entertaining. Savor mornings with coffee in hand, afternoons by the sparkling pool and golden hour under a vine-draped pergola that feels worlds away. As twilight falls, share stories and roast marshmallows around the fire pit. Inside, a soaring family room with fireplace invites cozy movie nights. Pamper yourself in the soaking tub in the primary ensuite before bed while three additional bedrooms offer comfort for all. The basement provides more rec and additional sleeping space for versatility. THE PERFECT BLEND OF INDOOR SERENITY AND OUTDOOR MAGIC…WELCOME HOME!
Zillow last checked: 8 hours ago
Listing updated: August 15, 2025 at 07:34am
Listed by:
Fine Homes Group 617-312-5102,
Keller Williams Realty Boston-Metro | Back Bay 617-542-0012,
Devan James Brevigleiri 774-289-8717
Bought with:
Louis Stephan
Berkshire Hathaway HomeServices Stephan Real Estate
Source: MLS PIN,MLS#: 73389440
Facts & features
Interior
Bedrooms & bathrooms
- Bedrooms: 4
- Bathrooms: 3
- Full bathrooms: 2
- 1/2 bathrooms: 1
Primary bedroom
- Level: Second
- Area: 214.97
- Dimensions: 12.58 x 17.08
Bedroom 2
- Level: Second
- Area: 121.15
- Dimensions: 10.17 x 11.92
Bedroom 3
- Level: Second
- Area: 150.94
- Dimensions: 11.25 x 13.42
Bedroom 4
- Level: Second
- Area: 121.83
- Dimensions: 10.75 x 11.33
Bathroom 1
- Level: First
- Area: 42.43
- Dimensions: 5.42 x 7.83
Bathroom 2
- Level: Second
- Area: 194.33
- Dimensions: 13.25 x 14.67
Bathroom 3
- Level: Second
- Area: 61.97
- Dimensions: 8.08 x 7.67
Dining room
- Level: First
- Area: 190.07
- Dimensions: 14.17 x 13.42
Kitchen
- Level: First
- Area: 173.78
- Dimensions: 15.33 x 11.33
Living room
- Level: First
- Area: 227.78
- Dimensions: 13.33 x 17.08
Heating
- Forced Air, Natural Gas
Cooling
- Central Air
Appliances
- Included: Dishwasher, Refrigerator, Washer, Dryer
Features
- Game Room, Foyer
- Has basement: No
- Number of fireplaces: 1
Interior area
- Total structure area: 3,117
- Total interior livable area: 3,117 sqft
- Finished area above ground: 2,474
- Finished area below ground: 643
Property
Parking
- Total spaces: 6
- Parking features: Attached, Off Street
- Attached garage spaces: 2
- Uncovered spaces: 4
Features
- Patio & porch: Porch, Deck, Patio
- Exterior features: Porch, Deck, Patio, Pool - Above Ground, Storage, Garden
- Has private pool: Yes
- Pool features: Above Ground
Lot
- Size: 0.81 Acres
- Features: Other
Details
- Parcel number: M:00015 B:00106,4068932
- Zoning: RES
Construction
Type & style
- Home type: SingleFamily
- Architectural style: Colonial
- Property subtype: Single Family Residence
Materials
- Foundation: Concrete Perimeter
Condition
- Year built: 2001
Utilities & green energy
- Sewer: Public Sewer
- Water: Public
Community & neighborhood
Community
- Community features: Shopping, Pool, Tennis Court(s), Park, Walk/Jog Trails, Golf, Bike Path, Highway Access, House of Worship, Private School, Public School
Location
- Region: Northbridge
Price history
| Date | Event | Price |
|---|---|---|
| 8/14/2025 | Sold | $765,000+2%$245/sqft |
Source: MLS PIN #73389440 Report a problem | ||
| 6/19/2025 | Contingent | $750,000$241/sqft |
Source: MLS PIN #73389440 Report a problem | ||
| 6/11/2025 | Listed for sale | $750,000+140.5%$241/sqft |
Source: MLS PIN #73389440 Report a problem | ||
| 6/21/2001 | Sold | $311,850$100/sqft |
Source: Public Record Report a problem | ||
Public tax history
| Year | Property taxes | Tax assessment |
|---|---|---|
| 2025 | $7,634 +3.8% | $647,500 +6.5% |
| 2024 | $7,353 +3.1% | $608,200 +10.5% |
| 2023 | $7,131 +10.4% | $550,200 +17.3% |
Find assessor info on the county website
Neighborhood: Whitinsville
Nearby schools
GreatSchools rating
- NANorthbridge Elementary SchoolGrades: PK-1Distance: 0.6 mi
- 4/10Northbridge Middle SchoolGrades: 6-8Distance: 0.8 mi
- 4/10Northbridge High SchoolGrades: 9-12Distance: 1.2 mi
Get a cash offer in 3 minutes
Find out how much your home could sell for in as little as 3 minutes with a no-obligation cash offer.
Estimated market value$779,700
Get a cash offer in 3 minutes
Find out how much your home could sell for in as little as 3 minutes with a no-obligation cash offer.
Estimated market value
$779,700
