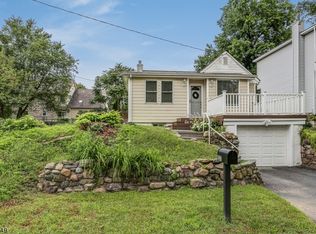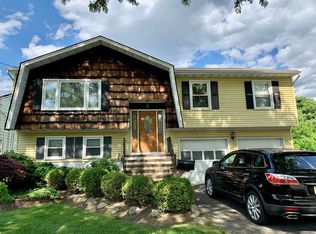Closed
$830,000
340 Marcella Rd, Parsippany-Troy Hills Twp., NJ 07054
4beds
3baths
--sqft
Single Family Residence
Built in 1980
7,840.8 Square Feet Lot
$841,400 Zestimate®
$--/sqft
$4,289 Estimated rent
Home value
$841,400
$774,000 - $909,000
$4,289/mo
Zestimate® history
Loading...
Owner options
Explore your selling options
What's special
Zillow last checked: 22 hours ago
Listing updated: December 01, 2025 at 02:43am
Listed by:
Jacqueline Scura 973-588-3222,
Compass Of New Jersey
Bought with:
Beth Stein
Keller Williams Metropolitan
Source: GSMLS,MLS#: 3976570
Facts & features
Price history
| Date | Event | Price |
|---|---|---|
| 11/3/2025 | Sold | $830,000-2.4% |
Source: | ||
| 9/18/2025 | Pending sale | $850,000 |
Source: | ||
| 7/21/2025 | Listed for sale | $850,000 |
Source: | ||
| 6/23/2025 | Listing removed | $850,000 |
Source: | ||
| 6/11/2025 | Listed for sale | $850,000 |
Source: | ||
Public tax history
| Year | Property taxes | Tax assessment |
|---|---|---|
| 2025 | $10,373 | $298,600 |
| 2024 | $10,373 +2.3% | $298,600 |
| 2023 | $10,143 +4.1% | $298,600 |
Find assessor info on the county website
Neighborhood: Lake Parsippany
Nearby schools
GreatSchools rating
- 9/10Lake Parsippany Elementary SchoolGrades: K-5Distance: 0.3 mi
- 6/10Brooklawn Middle SchoolGrades: 6-8Distance: 0.8 mi
- 8/10Parsippany Hills High SchoolGrades: 9-12Distance: 1 mi
Get a cash offer in 3 minutes
Find out how much your home could sell for in as little as 3 minutes with a no-obligation cash offer.
Estimated market value$841,400
Get a cash offer in 3 minutes
Find out how much your home could sell for in as little as 3 minutes with a no-obligation cash offer.
Estimated market value
$841,400

