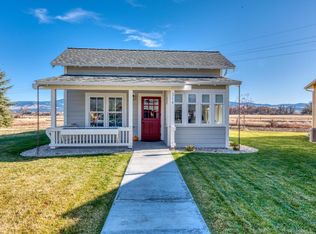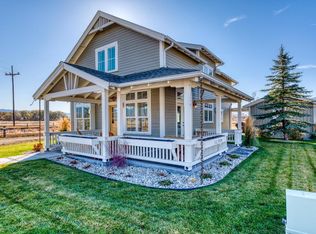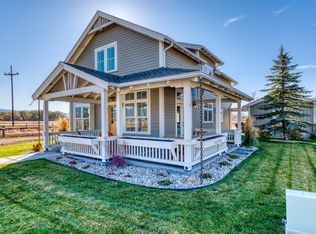Closed
Price Unknown
340 Mansion View Loop, Hamilton, MT 59840
2beds
1,015sqft
Single Family Residence
Built in 2022
-- sqft lot
$416,100 Zestimate®
$--/sqft
$1,634 Estimated rent
Home value
$416,100
$395,000 - $437,000
$1,634/mo
Zestimate® history
Loading...
Owner options
Explore your selling options
What's special
Remarks: The perfect combination of timeless charm and contemporary style awaits in this stunning Hamilton home set within a desirable 55+ community. You will enjoy a spacious layout and a long list of must-have features along with sensational views of the Daly Mansion and the neighboring conservation land. A quaint covered porch welcomes you to the property and provides a peaceful place to start the day with a cup of coffee. From the moment you step inside, you will feel at ease thanks to the open-concept interior, on-trend flooring and abundance of natural light that floods in through the windows. A cozy fireplace warms the living area and eating alcove while the kitchen is also open and impeccably appointed. Those who love to cook will adore the sweeping countertops and quality fixtures plus there are upper and lower cabinets, pendant lighting and a suite of stainless steel appliances. Two bedrooms and two bathrooms provide space to spread out and relax including the primary bedroom with a large closet and a primary bath. You will live within a modern and friendly community promising a peaceful and private lifestyle without compromising on convenience. A host of shopping, dining options and services are all within easy reach ensuring you're never far from everything you could need. The bustling center of Hamilton is just minutes away with a long list of amenities just waiting to be explored and you're also approximately an hour from Missoula. Similar home to be built. Construction not yet started. Model: Hilltop with attached garage.
Zillow last checked: 8 hours ago
Listing updated: September 15, 2023 at 01:22pm
Listed by:
Jani Summers 406-369-1126,
Engel & Völkers Western Frontier - Hamilton
Bought with:
Dana Jenkins, RRE-BRO-LIC-127658
eXp Realty, LLC - Bozeman
Source: MRMLS,MLS#: 22117452
Facts & features
Interior
Bedrooms & bathrooms
- Bedrooms: 2
- Bathrooms: 2
- Full bathrooms: 1
- 3/4 bathrooms: 1
Heating
- Forced Air, Natural Gas
Appliances
- Included: Dryer, Dishwasher, Microwave, Range, Refrigerator, Washer
Features
- Main Level Primary
- Basement: Crawl Space
- Number of fireplaces: 1
Interior area
- Total interior livable area: 1,015 sqft
- Finished area below ground: 0
Property
Parking
- Total spaces: 1
- Parking features: Attached, Garage
- Attached garage spaces: 1
Features
- Levels: One
- Patio & porch: Porch
- Fencing: None
- Has view: Yes
- View description: Mountain(s), Residential
- Waterfront features: None
Lot
- Features: Few Trees, Level
- Topography: Level
Details
- Parcel number: 13146818303020000
- Zoning description: UNK
Construction
Type & style
- Home type: SingleFamily
- Property subtype: Single Family Residence
Materials
- Wood Frame
- Foundation: Poured
- Roof: Composition
Condition
- New Construction
- New construction: Yes
- Year built: 2022
Utilities & green energy
- Sewer: Public Sewer
- Water: Public
- Utilities for property: Electricity Available, Natural Gas Available
Community & neighborhood
Security
- Security features: Smoke Detector(s)
Location
- Region: Hamilton
Other
Other facts
- Road surface type: Asphalt
Price history
| Date | Event | Price |
|---|---|---|
| 9/13/2023 | Sold | -- |
Source: | ||
| 8/11/2022 | Pending sale | $356,000$351/sqft |
Source: | ||
| 4/11/2022 | Listing removed | -- |
Source: | ||
| 11/17/2021 | Listed for sale | $356,000+4.1%$351/sqft |
Source: | ||
| 8/22/2021 | Listing removed | $342,000$337/sqft |
Source: | ||
Public tax history
Tax history is unavailable.
Neighborhood: 59840
Nearby schools
GreatSchools rating
- NAWashington SchoolGrades: PK-KDistance: 1.5 mi
- 4/10Hamilton Middle SchoolGrades: 5-8Distance: 1.7 mi
- 8/10Hamilton High SchoolGrades: 9-12Distance: 1.2 mi


