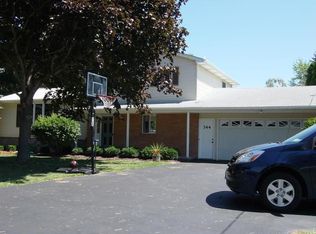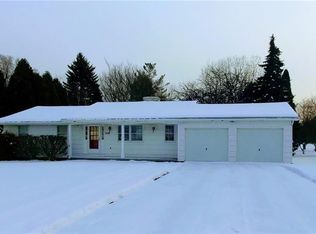Get close to nature by owning this well constructed one floor living home that is situated on a 1.2 acre lot. Conveniently located to expressways, shopping, library, YMCA, and the Lake Ontario waterfront! The 424 SF garage is oversized and features a bump out for storing bikes and other toys. The kitchen features granite counters and stainless appliances. Use the fireplaced "hearth room" adjoining the kitchen for dining or as a cozy den! The hardwoods are in great condition! Tear off roof & HE furnace 4 years young! The mud room off the kitchen leads to the rear or down to the basement. Wood deck off kitchen/dinette. Sunny angle bay window in the living room, good closet space!
This property is off market, which means it's not currently listed for sale or rent on Zillow. This may be different from what's available on other websites or public sources.

