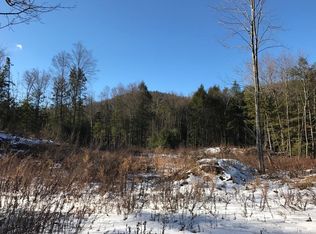Sold for $675,000 on 05/13/24
$675,000
340 Long Plain Rd, Leverett, MA 01054
4beds
2,899sqft
Single Family Residence
Built in 1982
11.31 Acres Lot
$696,100 Zestimate®
$233/sqft
$3,608 Estimated rent
Home value
$696,100
Estimated sales range
Not available
$3,608/mo
Zestimate® history
Loading...
Owner options
Explore your selling options
What's special
Set well back from the road on 11 acres is this truly wonderful and expansive home. The original section is a post and beam reproduction of the Hoxie House in Sandwich, MA. Added to that was a two story octagon tower, with a library on the first floor and secluded office on the second. Another addition added multi-generational living space, with separate living room, main level primary bedroom and bath, and two large bedrooms above. This space has been approved as an accessory dwelling unit. Beautifully designed, crafted with quality and lovingly maintained, this home features many fine details, including oak posts and beams, many windows bringing in light and views, two woodstoves adding warmth and charm, a large open kitchen/dining area, perfect for entertaining, and bedrooms or offices that offer privacy. Outbuildings include a 3 car carriage house, a picturesque heated studio, chicken coop, and sauna. The yard features a gazebo, garden space and berry bushes.
Zillow last checked: 8 hours ago
Listing updated: May 13, 2024 at 12:29pm
Listed by:
Michael Packard 413-522-2220,
Coldwell Banker Community REALTORS® 413-586-8355
Bought with:
Kim Raczka
5 College REALTORS® Northampton
Source: MLS PIN,MLS#: 73193668
Facts & features
Interior
Bedrooms & bathrooms
- Bedrooms: 4
- Bathrooms: 3
- Full bathrooms: 2
- 1/2 bathrooms: 1
Primary bedroom
- Features: Flooring - Hardwood
- Level: First
Bedroom 2
- Features: Flooring - Hardwood
- Level: Second
Bedroom 3
- Features: Flooring - Hardwood
- Level: Second
Bedroom 4
- Features: Flooring - Hardwood
- Level: Second
Primary bathroom
- Features: Yes
Bathroom 1
- Features: Bathroom - Full, Flooring - Stone/Ceramic Tile
- Level: First
Bathroom 2
- Features: Bathroom - Full, Flooring - Stone/Ceramic Tile, Pedestal Sink, Soaking Tub
- Level: Second
Bathroom 3
- Features: Bathroom - Half, Flooring - Wood
- Level: First
Dining room
- Features: Wood / Coal / Pellet Stove, Beamed Ceilings, Flooring - Hardwood
- Level: First
Family room
- Features: Wood / Coal / Pellet Stove, Flooring - Hardwood, Slider
- Level: First
Kitchen
- Features: Closet/Cabinets - Custom Built, Flooring - Hardwood, Window(s) - Picture
- Level: First
Living room
- Features: Flooring - Hardwood
- Level: First
Office
- Features: Flooring - Wood
- Level: Second
Heating
- Hot Water, Propane, Wood, Active Solar, Wood Stove, Ductless
Cooling
- Ductless
Appliances
- Laundry: First Floor
Features
- Library, Foyer, Office
- Flooring: Wood, Tile, Flooring - Hardwood, Flooring - Stone/Ceramic Tile, Flooring - Wood
- Doors: Insulated Doors, Storm Door(s)
- Windows: Insulated Windows
- Basement: Full,Bulkhead,Concrete
- Has fireplace: No
Interior area
- Total structure area: 2,899
- Total interior livable area: 2,899 sqft
Property
Parking
- Total spaces: 9
- Parking features: Detached, Carriage Shed, Off Street, Stone/Gravel
- Garage spaces: 3
- Uncovered spaces: 6
Features
- Patio & porch: Porch
- Exterior features: Porch, Storage, Gazebo, Garden
Lot
- Size: 11.31 Acres
- Features: Level
Details
- Additional structures: Workshop, Gazebo
- Parcel number: 3104768
- Zoning: Res
Construction
Type & style
- Home type: SingleFamily
- Architectural style: Cape,Contemporary,Octagon
- Property subtype: Single Family Residence
Materials
- Frame, Post & Beam
- Foundation: Concrete Perimeter
- Roof: Metal
Condition
- Year built: 1982
Utilities & green energy
- Electric: Generator, Circuit Breakers
- Sewer: Private Sewer
- Water: Private
- Utilities for property: for Gas Range
Green energy
- Energy generation: Solar
Community & neighborhood
Location
- Region: Leverett
Other
Other facts
- Road surface type: Paved
Price history
| Date | Event | Price |
|---|---|---|
| 5/13/2024 | Sold | $675,000-2.9%$233/sqft |
Source: MLS PIN #73193668 Report a problem | ||
| 1/30/2024 | Contingent | $695,000$240/sqft |
Source: MLS PIN #73193668 Report a problem | ||
| 1/15/2024 | Listed for sale | $695,000$240/sqft |
Source: MLS PIN #73193668 Report a problem | ||
Public tax history
| Year | Property taxes | Tax assessment |
|---|---|---|
| 2025 | $8,967 +8% | $590,728 +11.8% |
| 2024 | $8,305 +3.1% | $528,328 +5.1% |
| 2023 | $8,057 +2.6% | $502,925 +20.6% |
Find assessor info on the county website
Neighborhood: 01054
Nearby schools
GreatSchools rating
- 6/10Leverett Elementary SchoolGrades: PK-6Distance: 1.3 mi
- 5/10Amherst Regional Middle SchoolGrades: 7-8Distance: 6.4 mi
- 8/10Amherst Regional High SchoolGrades: 9-12Distance: 6.7 mi

Get pre-qualified for a loan
At Zillow Home Loans, we can pre-qualify you in as little as 5 minutes with no impact to your credit score.An equal housing lender. NMLS #10287.
