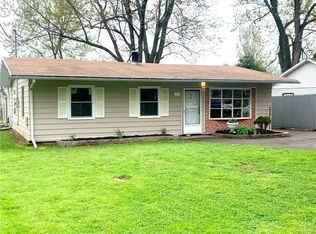Perfect rental or owner occupied opportunity! Gorgeous, Updated, and Affordable "1,000" sq ft Ranch!! Remodeled throughout, shows with modern colors, lighting fixtures... Move in and Live!! $AVE = SOLVAY ELECTRIC- LOW LOW LOW utility bills! With Rates at 20 year highs saving on utilities will significantly effect monthly expenses. Pressure treated deck leads to the Entrance of the home. Enter to a large foyer. New beautiful Laminate flooring Spans from Entry, Through massive Livingroom into Kitchen+Hallway. Beautiful New New New Shaker style Gray Kitchen w/ Granite countertops, Custom ceramic subway style backsplash, Stainless Steel Appliances and Breakfast bar center Island!! 1st floor Stackable Laundry. Upgraded Full Bath w/Custom Ceramic floors, white Shaker Vanity, and vinyl shower surround! 3 Good sized bedrooms with plush new Carpeting. Beautiful 3 Seasons room off the rear of the Kitchen gives added Sq footage to enjoy most of the year. Large storage building and shed give ample space for necessities! Huge Huge savings - Brand new roof, New Electrical Panel, Hot H2O tank, fresh paint inside and out, as well as all new flooring throughout the entire home. #TURNKEY
This property is off market, which means it's not currently listed for sale or rent on Zillow. This may be different from what's available on other websites or public sources.
