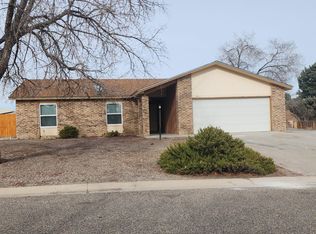Sold
Price Unknown
340 Littler Dr SE, Rio Rancho, NM 87124
3beds
1,404sqft
Single Family Residence
Built in 1985
0.26 Acres Lot
$334,800 Zestimate®
$--/sqft
$2,110 Estimated rent
Home value
$334,800
$318,000 - $352,000
$2,110/mo
Zestimate® history
Loading...
Owner options
Explore your selling options
What's special
Welcome to your newly renovated dream home! As you step inside, you'll be welcomed by the warmth of the modern design, highlighted by no carpet throughout the home. Both the master and front bedrooms feature beautiful window seating that fills the room with natural light. The primary suite offers a walk-in shower and double closet, making it the perfect place to unwind after a long day. Step outside into the large yard, where backyard access is possible on both sides, offering endless possibilities. This home also boasts a brand new roof, stucco, garage door, and appliances, ensuring that you have peace of mind for years to come. Don't miss out on this incredible opportunity to make this house your home! Selling broker is 50% owner of Rohkus Investments.
Zillow last checked: 8 hours ago
Listing updated: June 13, 2023 at 12:09pm
Listed by:
Hardern & Associates 505-226-1150,
EXP Realty LLC
Bought with:
Jasmine Justine Capener, 52865
NM Home Team Realty
Source: SWMLS,MLS#: 1034305
Facts & features
Interior
Bedrooms & bathrooms
- Bedrooms: 3
- Bathrooms: 2
- Full bathrooms: 1
- 3/4 bathrooms: 1
Primary bedroom
- Level: Main
- Area: 197.54
- Dimensions: 14.11 x 14
Bedroom 2
- Level: Main
- Area: 92.01
- Dimensions: 9.11 x 10.1
Bedroom 3
- Level: Main
- Area: 82.99
- Dimensions: 9.11 x 9.11
Dining room
- Level: Main
- Area: 128.7
- Dimensions: 11.7 x 11
Kitchen
- Level: Main
- Area: 128.38
- Dimensions: 13.1 x 9.8
Living room
- Level: Main
- Area: 256.19
- Dimensions: 13.7 x 18.7
Heating
- Central, Forced Air, Natural Gas
Cooling
- Central Air, Evaporative Cooling
Appliances
- Included: Dishwasher, Free-Standing Electric Range, Disposal, Microwave
- Laundry: Washer Hookup, Electric Dryer Hookup, Gas Dryer Hookup
Features
- Ceiling Fan(s), Main Level Primary, Pantry, Shower Only, Separate Shower
- Flooring: Vinyl
- Windows: Double Pane Windows, Insulated Windows
- Has basement: No
- Number of fireplaces: 1
- Fireplace features: Wood Burning
Interior area
- Total structure area: 1,404
- Total interior livable area: 1,404 sqft
Property
Parking
- Total spaces: 2
- Parking features: Finished Garage, Garage Door Opener, Heated Garage
- Garage spaces: 2
Features
- Levels: One
- Stories: 1
- Patio & porch: Covered, Patio
- Exterior features: Private Entrance, Private Yard
- Fencing: Wall
Lot
- Size: 0.26 Acres
- Features: Landscaped, Planned Unit Development, Trees, Xeriscape
Details
- Additional structures: Shed(s)
- Parcel number: 1012069175213
- Zoning description: R-1
Construction
Type & style
- Home type: SingleFamily
- Property subtype: Single Family Residence
Materials
- Frame, Synthetic Stucco
- Roof: Pitched,Shingle
Condition
- Resale
- New construction: No
- Year built: 1985
Details
- Builder name: Amrep
Utilities & green energy
- Electric: None
- Sewer: Public Sewer
- Water: Public
- Utilities for property: Electricity Connected, Natural Gas Connected, Sewer Connected, Water Connected
Green energy
- Water conservation: Water-Smart Landscaping
Community & neighborhood
Security
- Security features: Smoke Detector(s)
Location
- Region: Rio Rancho
Other
Other facts
- Listing terms: Cash,Conventional,VA Loan
- Road surface type: Paved
Price history
| Date | Event | Price |
|---|---|---|
| 6/13/2023 | Sold | -- |
Source: | ||
| 5/17/2023 | Pending sale | $309,900$221/sqft |
Source: | ||
| 5/12/2023 | Listed for sale | $309,900+268.9%$221/sqft |
Source: | ||
| 11/14/2012 | Listing removed | $84,000$60/sqft |
Source: Signature Southwest Properties #735263 Report a problem | ||
| 9/8/2012 | Listed for sale | $84,000$60/sqft |
Source: Signature Southwest Properties #735263 Report a problem | ||
Public tax history
| Year | Property taxes | Tax assessment |
|---|---|---|
| 2025 | $3,608 -0.3% | $103,382 +3% |
| 2024 | $3,617 +14.6% | $100,372 +15% |
| 2023 | $3,155 +120.2% | $87,244 +111.7% |
Find assessor info on the county website
Neighborhood: 87124
Nearby schools
GreatSchools rating
- 4/10Martin King Jr Elementary SchoolGrades: K-5Distance: 1.2 mi
- 5/10Lincoln Middle SchoolGrades: 6-8Distance: 0.2 mi
- 7/10Rio Rancho High SchoolGrades: 9-12Distance: 1.2 mi
Schools provided by the listing agent
- Elementary: Martin L King Jr
- Middle: Lincoln
- High: Rio Rancho
Source: SWMLS. This data may not be complete. We recommend contacting the local school district to confirm school assignments for this home.
Get a cash offer in 3 minutes
Find out how much your home could sell for in as little as 3 minutes with a no-obligation cash offer.
Estimated market value$334,800
Get a cash offer in 3 minutes
Find out how much your home could sell for in as little as 3 minutes with a no-obligation cash offer.
Estimated market value
$334,800
