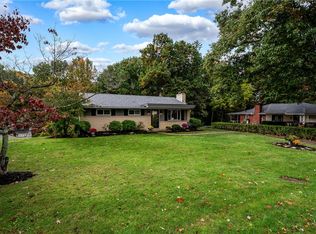Sold for $340,000 on 10/04/24
$340,000
340 Limerick Rd, Wexford, PA 15090
3beds
--sqft
Single Family Residence
Built in 1955
1 Acres Lot
$348,100 Zestimate®
$--/sqft
$1,835 Estimated rent
Home value
$348,100
$320,000 - $379,000
$1,835/mo
Zestimate® history
Loading...
Owner options
Explore your selling options
What's special
Welcome to 340 Limerick Road, a meticulously maintained three-bedroom ranch nestled in the heart of Pine Township. Conveniently located near the Wexford Flats, this charming home offers easy access to Rts 910 & 19, I79; shopping, dining, healthcare & more. Step inside to discover a warm & inviting living room featuring a large picture window bathing the space in natural light. Beneath the carpeted floors, you'll find hardwood flooring. The kitchen is a chef's delight with gleaming granite countertops & stainless steel appliances. Versatile 3rd bedroom can serve as an office, dining room, or playroom. The walk-out lower level has a spacious family room, full bath, laundry room & storage room. Outdoor living is impressive with a deck off the kitchen for easy grilling, a cozy gazebo, 10x10 shed and an expansive backyard that overlooks tranquil woods & a stream. Enjoy the peace & privacy of this outdoor oasis. Recent updates include roof, windows & driveway with parking for 8 cars.
Zillow last checked: 8 hours ago
Listing updated: October 04, 2024 at 08:55pm
Listed by:
Geralyn Smith 412-367-3200,
BERKSHIRE HATHAWAY THE PREFERRED REALTY
Bought with:
Michael Marsula, RS354110
HOWARD HANNA REAL ESTATE SERVICES
Source: WPMLS,MLS#: 1669140 Originating MLS: West Penn Multi-List
Originating MLS: West Penn Multi-List
Facts & features
Interior
Bedrooms & bathrooms
- Bedrooms: 3
- Bathrooms: 2
- Full bathrooms: 2
Primary bedroom
- Level: Main
- Dimensions: 13x10
Bedroom 2
- Level: Main
- Dimensions: 11x9
Bedroom 3
- Level: Main
- Dimensions: 10x9
Family room
- Level: Lower
- Dimensions: 24x21
Kitchen
- Level: Main
- Dimensions: 13x12
Laundry
- Level: Lower
- Dimensions: 5x7
Living room
- Level: Main
- Dimensions: 22x12
Heating
- Gas
Cooling
- Central Air
Appliances
- Included: Some Gas Appliances, Dryer, Dishwasher, Disposal, Microwave, Refrigerator, Stove, Washer
Features
- Pantry, Window Treatments
- Flooring: Ceramic Tile, Hardwood, Carpet
- Windows: Multi Pane, Screens, Window Treatments
- Basement: Finished,Walk-Out Access
- Number of fireplaces: 1
- Fireplace features: Electric
Property
Parking
- Total spaces: 1
- Parking features: Built In, Garage Door Opener
- Has attached garage: Yes
Features
- Levels: One
- Stories: 1
- Pool features: None
Lot
- Size: 1.00 Acres
- Dimensions: 1.002
Details
- Parcel number: 1499P00010000000
Construction
Type & style
- Home type: SingleFamily
- Architectural style: Ranch
- Property subtype: Single Family Residence
Materials
- Brick
- Roof: Asphalt
Condition
- Resale
- Year built: 1955
Utilities & green energy
- Sewer: Public Sewer
- Water: Well
Community & neighborhood
Location
- Region: Wexford
- Subdivision: Wexford Acres
Price history
| Date | Event | Price |
|---|---|---|
| 10/4/2024 | Sold | $340,000-2.6% |
Source: | ||
| 9/15/2024 | Listed for sale | $349,000 |
Source: BHHS broker feed #1669140 Report a problem | ||
| 9/4/2024 | Contingent | $349,000 |
Source: | ||
| 8/28/2024 | Listed for sale | $349,000+256.1% |
Source: | ||
| 12/4/1997 | Sold | $98,000 |
Source: Public Record Report a problem | ||
Public tax history
| Year | Property taxes | Tax assessment |
|---|---|---|
| 2025 | $4,431 +19.2% | $164,800 +12.3% |
| 2024 | $3,716 +435.2% | $146,800 |
| 2023 | $694 | $146,800 |
Find assessor info on the county website
Neighborhood: 15090
Nearby schools
GreatSchools rating
- 10/10Wexford El SchoolGrades: K-3Distance: 0.7 mi
- 8/10Pine-Richland Middle SchoolGrades: 7-8Distance: 3.6 mi
- 10/10Pine-Richland High SchoolGrades: 9-12Distance: 3.6 mi
Schools provided by the listing agent
- District: Pine/Richland
Source: WPMLS. This data may not be complete. We recommend contacting the local school district to confirm school assignments for this home.

Get pre-qualified for a loan
At Zillow Home Loans, we can pre-qualify you in as little as 5 minutes with no impact to your credit score.An equal housing lender. NMLS #10287.
