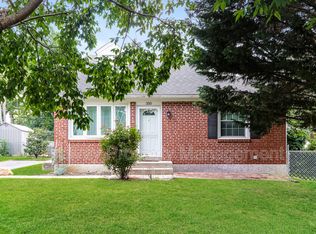Wonderful expanded Scenic Hills Cape with 4 Bedrooms, 1.5 Baths, Family Room, Sunroom, private driveway, large level yard, Finished Basement. PRICED TO SELL. MAIN LEVEL: Living Room w/ hardwood flrs, Dining Room w/ hardwood flrs & 2 double closets, Eat In Kitchen w/ island, hardwood flrs & vaulted ceiling, adjoining Family Room w/ hardwood flrs, vaulted ceiling w/ fan, sliders to expansive sunroom w/ vaulted ceiling and surrounded by windows, Large Bedroom w/ hardwood flrs & closet, Bedroom w/ hardwood flrs, built ins & closet, Updated C/Tile Hall Bath w/ large shower, pedestal sink. UPPER LEVEL offers Bedroom 3 w/ hardwood flrs, 2 closets (one double sized), Bedroom 4 w/ closet & eaves storage, Hall Powder Room. BASEMENT is newly refinished Playroom w/ recessed lites, Laundry/Utility Area plus walk in storage closet. Newer Gas Heater (York), Central Air (13 seer), Gas water Heater (2016), 100 amp CB, Front Paver Patio, replacement windows. This home is well kept and waiting for you to enjoy it. Close to Scenic Hills Elementary School & Twp Parks, Walk to Brookside shopping & trolley.
This property is off market, which means it's not currently listed for sale or rent on Zillow. This may be different from what's available on other websites or public sources.

