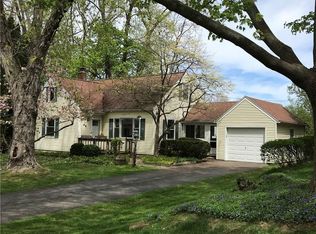Closed
$316,000
340 Lake Shore Boulevard Ext, Rochester, NY 14617
4beds
1,963sqft
Single Family Residence
Built in 1969
0.32 Acres Lot
$349,500 Zestimate®
$161/sqft
$2,674 Estimated rent
Home value
$349,500
$322,000 - $381,000
$2,674/mo
Zestimate® history
Loading...
Owner options
Explore your selling options
What's special
Absolutely beautiful home nestled in West Irondequoit School District. You can’t miss this corner lot’s stunning curb appeal as you drive through a picturesque tree-lined neighborhood located within walking distance to Lake Ontario. With an incredibly spacious layout, 4 bedrooms, 2 full bathrooms & heated garage you’ll never run out of room. Want to entertain or unwind outdoors? Step into a gorgeous sunroom flooded with natural light & walk out onto a grand balcony overlooking a private, fully fenced backyard bordering lush wilderness. The home also features new siding, new gutters, new windows, new furnace, new a/c & new H2O heater. If carpet isn’t your style there are pristine hardwood floors throughout waiting to be uncovered. A twilight Open House will be held Tuesday from 5:30 – 7pm. Delayed showings until Thursday 9/12 at 10 am, delayed negotiations until Wed 9/18 at 12 pm
Zillow last checked: 8 hours ago
Listing updated: October 11, 2024 at 08:07am
Listed by:
Anthony C. Butera 585-404-3841,
Keller Williams Realty Greater Rochester
Bought with:
Kristina M Trovato, 10401301133
Tru Agent Real Estate
Source: NYSAMLSs,MLS#: R1565059 Originating MLS: Rochester
Originating MLS: Rochester
Facts & features
Interior
Bedrooms & bathrooms
- Bedrooms: 4
- Bathrooms: 2
- Full bathrooms: 2
- Main level bathrooms: 1
Heating
- Gas, Forced Air
Cooling
- Central Air
Appliances
- Included: Dishwasher, Electric Oven, Electric Range, Gas Water Heater, Microwave, Refrigerator
- Laundry: In Basement
Features
- Other, See Remarks
- Flooring: Carpet, Hardwood, Varies
- Windows: Thermal Windows
- Basement: Walk-Out Access
- Has fireplace: No
Interior area
- Total structure area: 1,963
- Total interior livable area: 1,963 sqft
Property
Parking
- Total spaces: 2
- Parking features: Attached, Electricity, Garage, Heated Garage
- Attached garage spaces: 2
Features
- Levels: One
- Stories: 1
- Patio & porch: Balcony, Deck
- Exterior features: Blacktop Driveway, Balcony, Deck, Fully Fenced
- Fencing: Full
Lot
- Size: 0.32 Acres
- Dimensions: 25 x 157
- Features: Residential Lot
Details
- Parcel number: 2634000471800002045000
- Special conditions: Standard
Construction
Type & style
- Home type: SingleFamily
- Architectural style: Split Level
- Property subtype: Single Family Residence
Materials
- Composite Siding
- Foundation: Block
- Roof: Asphalt
Condition
- Resale
- Year built: 1969
Utilities & green energy
- Sewer: Connected
- Water: Connected, Public
- Utilities for property: Cable Available, High Speed Internet Available, Sewer Connected, Water Connected
Green energy
- Energy efficient items: HVAC, Windows
Community & neighborhood
Location
- Region: Rochester
- Subdivision: Lakecrest
Other
Other facts
- Listing terms: Cash,Conventional,FHA,VA Loan
Price history
| Date | Event | Price |
|---|---|---|
| 10/7/2024 | Sold | $316,000+58.1%$161/sqft |
Source: | ||
| 9/19/2024 | Pending sale | $199,900$102/sqft |
Source: | ||
| 9/12/2024 | Listed for sale | $199,900$102/sqft |
Source: | ||
Public tax history
| Year | Property taxes | Tax assessment |
|---|---|---|
| 2024 | -- | $216,000 |
| 2023 | -- | $216,000 +47.4% |
| 2022 | -- | $146,500 |
Find assessor info on the county website
Neighborhood: 14617
Nearby schools
GreatSchools rating
- 8/10Iroquois Middle SchoolGrades: 4-6Distance: 0.6 mi
- 5/10Dake Junior High SchoolGrades: 7-8Distance: 2 mi
- 8/10Irondequoit High SchoolGrades: 9-12Distance: 2.1 mi
Schools provided by the listing agent
- District: West Irondequoit
Source: NYSAMLSs. This data may not be complete. We recommend contacting the local school district to confirm school assignments for this home.
