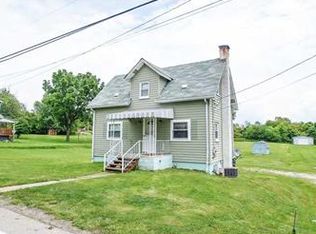Sold for $139,900 on 05/06/25
$139,900
340 Labelle Rd, East Millsboro, PA 15433
2beds
1,085sqft
Single Family Residence
Built in 1920
1.01 Acres Lot
$142,100 Zestimate®
$129/sqft
$909 Estimated rent
Home value
$142,100
$108,000 - $186,000
$909/mo
Zestimate® history
Loading...
Owner options
Explore your selling options
What's special
Adorable two-bedroom, one bathroom home in the rural setting of Luzerne Township. This home offers a semi flat one acre lot, an 18x21 detached garage with electricity, an 8x10 shed, and a driveway to fit at least three vehicles. When entering the front door, you will walk directly into the 16x7 mudroom that is full of natural light. This home has the open concept floor plan that combines the kitchen and living room into one space which will be great for entertaining. The back door off of the living room leads you to the cozy, covered back deck, overlooking your acre of property. There are two generous sized bedrooms both with large closet space. The bathroom which has a walk-in shower, also has the laundry hook ups for easy one level living.
Zillow last checked: 8 hours ago
Listing updated: May 06, 2025 at 03:19pm
Listed by:
Lisa Dovichin 724-929-9699,
HOWARD HANNA MID MON VALLEY OFFICE
Bought with:
James Swankler, RS330559
REALTY ONE GROUP ULTIMATE
Source: WPMLS,MLS#: 1683437 Originating MLS: West Penn Multi-List
Originating MLS: West Penn Multi-List
Facts & features
Interior
Bedrooms & bathrooms
- Bedrooms: 2
- Bathrooms: 1
- Full bathrooms: 1
Primary bedroom
- Level: Main
- Dimensions: 13x11
Bedroom 2
- Level: Main
- Dimensions: 13x8
Bonus room
- Level: Main
- Dimensions: 16x7
Kitchen
- Level: Main
- Dimensions: 14x11
Living room
- Level: Main
- Dimensions: 17x13
Heating
- Forced Air, Gas
Cooling
- Central Air
Appliances
- Included: Dishwasher, Refrigerator
Features
- Window Treatments
- Flooring: Laminate, Vinyl, Carpet
- Windows: Multi Pane, Screens, Window Treatments
- Basement: Walk-Out Access
Interior area
- Total structure area: 1,085
- Total interior livable area: 1,085 sqft
Property
Features
- Levels: One
- Stories: 1
Lot
- Size: 1.00 Acres
- Dimensions: 1.005
Details
- Parcel number: 19150056
Construction
Type & style
- Home type: SingleFamily
- Architectural style: Ranch
- Property subtype: Single Family Residence
Materials
- Frame
- Roof: Asphalt
Condition
- Resale
- Year built: 1920
Utilities & green energy
- Sewer: Septic Tank
- Water: Public
Community & neighborhood
Location
- Region: East Millsboro
Price history
| Date | Event | Price |
|---|---|---|
| 5/6/2025 | Sold | $139,900$129/sqft |
Source: | ||
| 5/6/2025 | Pending sale | $139,900$129/sqft |
Source: | ||
| 3/18/2025 | Contingent | $139,900$129/sqft |
Source: | ||
| 2/20/2025 | Price change | $139,900-3.2%$129/sqft |
Source: | ||
| 2/7/2025 | Price change | $144,500-3%$133/sqft |
Source: | ||
Public tax history
| Year | Property taxes | Tax assessment |
|---|---|---|
| 2024 | $1,300 | $46,080 |
| 2023 | $1,300 | $46,080 |
| 2022 | $1,300 | $46,080 |
Find assessor info on the county website
Neighborhood: 15433
Nearby schools
GreatSchools rating
- 3/10Brownsville Area Elementary SchoolGrades: K-5Distance: 4.9 mi
- 5/10Brownsville Area Middle SchoolGrades: 6-8Distance: 4.9 mi
- 3/10Brownsville Area High SchoolGrades: 9-12Distance: 4.9 mi
Schools provided by the listing agent
- District: Brownsville
Source: WPMLS. This data may not be complete. We recommend contacting the local school district to confirm school assignments for this home.

Get pre-qualified for a loan
At Zillow Home Loans, we can pre-qualify you in as little as 5 minutes with no impact to your credit score.An equal housing lender. NMLS #10287.
