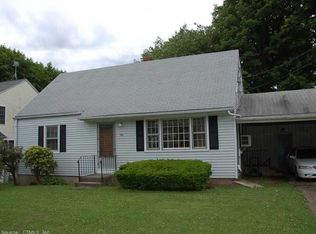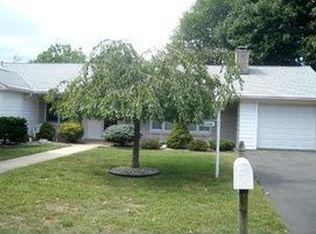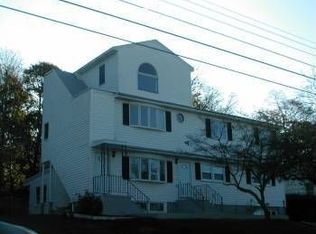Sold for $520,000
$520,000
340 Kneeland Road, New Haven, CT 06512
3beds
2,618sqft
Single Family Residence
Built in 2000
8,276.4 Square Feet Lot
$557,800 Zestimate®
$199/sqft
$3,814 Estimated rent
Home value
$557,800
$508,000 - $614,000
$3,814/mo
Zestimate® history
Loading...
Owner options
Explore your selling options
What's special
Welcome to 340 Kneeland! A beautifully maintained colonial style home with 3 bedrooms, 2.5 baths and 2,618 sq feet of living space on a cul-de-sac. Step inside to the main level with an abundance of natural light, open concept layout, antique barnwood beam, gleaming hardwood floors, living/dining room, family room with gas fireplace and gorgeously updated kitchen with marble countertops/island, liberty shaker cabinets, subway tile backsplash and Bosch stainless steel appliances along with deck off the kitchen as well as 1/2 bath and access to 2 car garage with plenty of storage. The upper level offers a spacious primary bedroom with walk in closet/full bath, 2 additional bedrooms, full bath and laundry. The lower level bonus space has possible in-law potential, gym, guest room, additional family room, wet bar, roughed in bath and sliders to covered patio along with utility room and additional storage. Newly installed roof 3/2024, central air 6/2023, water heater 2022. Enjoy the nearby beaches, East Shore Park, Pardee Seawall and proximity to downtown New Haven for all that it offers. Ready for immediate occupancy. Welcome Home!
Zillow last checked: 8 hours ago
Listing updated: October 01, 2024 at 02:00am
Listed by:
James Gerasi 203-231-0558,
William Raveis Real Estate 203-255-6841
Bought with:
Carissa Mastriano, RES.0805490
GRL & Realtors, LLC
Source: Smart MLS,MLS#: 24019058
Facts & features
Interior
Bedrooms & bathrooms
- Bedrooms: 3
- Bathrooms: 3
- Full bathrooms: 2
- 1/2 bathrooms: 1
Primary bedroom
- Features: Full Bath, Walk-In Closet(s), Hardwood Floor
- Level: Upper
Bedroom
- Features: Hardwood Floor
- Level: Upper
Bedroom
- Features: Hardwood Floor
- Level: Upper
Dining room
- Features: Hardwood Floor
- Level: Main
Kitchen
- Features: Kitchen Island, Pantry, Hardwood Floor
- Level: Main
Living room
- Features: Bay/Bow Window, Ceiling Fan(s), Gas Log Fireplace, Hardwood Floor
- Level: Main
Heating
- Hot Water, Gas In Street
Cooling
- Central Air
Appliances
- Included: Oven/Range, Microwave, Refrigerator, Dishwasher, Washer, Dryer, Water Heater
- Laundry: Upper Level
Features
- Open Floorplan, Smart Thermostat
- Doors: Storm Door(s)
- Windows: Storm Window(s)
- Basement: Full,Heated,Storage Space,Finished,Interior Entry,Liveable Space
- Attic: None
- Number of fireplaces: 1
Interior area
- Total structure area: 2,618
- Total interior livable area: 2,618 sqft
- Finished area above ground: 1,904
- Finished area below ground: 714
Property
Parking
- Total spaces: 2
- Parking features: Attached
- Attached garage spaces: 2
Features
- Patio & porch: Porch, Deck, Patio
- Exterior features: Rain Gutters, Lighting
- Fencing: Full
Lot
- Size: 8,276 sqft
- Features: Wooded, Dry, Level
Details
- Parcel number: 1237155
- Zoning: RS2
Construction
Type & style
- Home type: SingleFamily
- Architectural style: Colonial
- Property subtype: Single Family Residence
Materials
- Vinyl Siding
- Foundation: Concrete Perimeter
- Roof: Asphalt
Condition
- New construction: No
- Year built: 2000
Utilities & green energy
- Sewer: Public Sewer
- Water: Public
- Utilities for property: Cable Available
Green energy
- Energy efficient items: Thermostat, Doors, Windows
Community & neighborhood
Security
- Security features: Security System
Community
- Community features: Medical Facilities, Park, Playground, Near Public Transport
Location
- Region: New Haven
- Subdivision: Lighthouse Point
Price history
| Date | Event | Price |
|---|---|---|
| 6/25/2024 | Sold | $520,000+15.6%$199/sqft |
Source: | ||
| 5/22/2024 | Pending sale | $449,900$172/sqft |
Source: | ||
| 5/20/2024 | Listed for sale | $449,900+63.6%$172/sqft |
Source: | ||
| 6/7/2019 | Sold | $275,000-1.8%$105/sqft |
Source: | ||
| 4/22/2019 | Price change | $279,900-3.4%$107/sqft |
Source: REMAX Alliance #170171677 Report a problem | ||
Public tax history
| Year | Property taxes | Tax assessment |
|---|---|---|
| 2025 | $10,638 +15.8% | $269,990 +13.2% |
| 2024 | $9,185 +3.5% | $238,560 |
| 2023 | $8,874 -6.4% | $238,560 |
Find assessor info on the county website
Neighborhood: Annex
Nearby schools
GreatSchools rating
- 6/10Nathan Hale SchoolGrades: PK-8Distance: 0.9 mi
- 1/10Wilbur Cross High SchoolGrades: 9-12Distance: 3 mi
Get pre-qualified for a loan
At Zillow Home Loans, we can pre-qualify you in as little as 5 minutes with no impact to your credit score.An equal housing lender. NMLS #10287.
Sell with ease on Zillow
Get a Zillow Showcase℠ listing at no additional cost and you could sell for —faster.
$557,800
2% more+$11,156
With Zillow Showcase(estimated)$568,956


