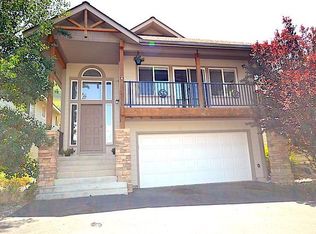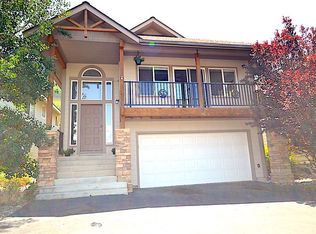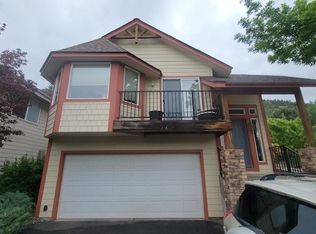This immaculate home has cozy appeal and convenience. There are 3 bedrooms and 3 full bathrooms. The main living areas are on the upper level; this includes the open area of the living room, dining room and kitchen. Also a small area to create a breakfast nook in front of the sliding glass door leading out to a front deck with views of the mountain tops. These living areas have the great room concept for entertaining guests - the kitchen has lovely oak cabinetry w/ two corner lazy susans, lots of natural light, vaulted ceilings to give it a more expansive feeling. Also on this level are the master bedroom and bath and laundry room plus the second bedroom and bath. The back yard is fully fenced and has a large composite deck surrounded by xeriscaping with native plants on a sprinkler system which makes the home easy to maintain yet nicely landscaped. On the lower level you'll find a separate suite of rooms with a den, bedroom and large walk-in closet and a full bathroom plus another storage closet. This level accesses the attached, oversized garage which has one more large storage closet. Besides all the ample storage -- some extra niceties are the refrigerated central air, a humidifier unit addition on the heater and an amazing electric, remote controlled awning for the back deck that stretches the width of the deck and covers within 3' of the depth over it. It's like having an extra living space in the summertime! The home will work for all types of buyers, from the full-time family to the "lock and leave" owner. It's located in a small HOA of only 4 units who all share the front parking area. The HOA is $60/month and is in charge of maintaining the front landscaped areas, snow removal and maintenance of the parking area. Average monthly utility bills for the last year: gas- $60; electricity - $47; wtr/swr/trsh - $48. The seller uses Cedar Networks for DSL/internet and a land line for $70/month.
This property is off market, which means it's not currently listed for sale or rent on Zillow. This may be different from what's available on other websites or public sources.



