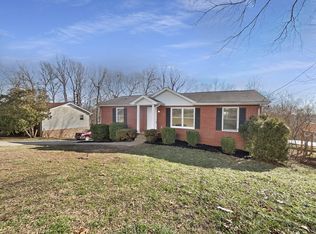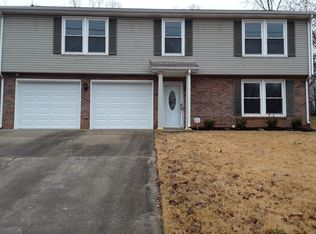Closed
$250,000
340 Jackson Rd, Clarksville, TN 37042
4beds
1,725sqft
Single Family Residence, Residential
Built in 1991
9,583.2 Square Feet Lot
$244,400 Zestimate®
$145/sqft
$1,603 Estimated rent
Home value
$244,400
$232,000 - $257,000
$1,603/mo
Zestimate® history
Loading...
Owner options
Explore your selling options
What's special
New Price + Assumable 4.75% Loan!
This charming all-brick 4BR/2BA home offers 1,725+ sq ft of thoughtfully designed living space in a prime Clarksville location. Perfect for first-time buyers or those looking to downsize, the home features fresh paint in bedrooms and baths, an open-concept layout, and a kitchen equipped with a newer dishwasher and disposal.
Major updates include a roof (2013), HVAC (2016), and a whole-home water filtration/softener system. Enjoy a welcoming front porch, spacious back deck, and an unfinished 575+ sq ft basement with endless possibilities. Situated on 0.22 acres, close to shopping, dining, and Fort Campbell.
Move-in ready and packed with value—plus an assumable low-rate loan to sweeten the deal!
Zillow last checked: 8 hours ago
Listing updated: September 12, 2025 at 05:41am
Listing Provided by:
Qui Daugherty 615-686-4473,
Luxury Homes of Tennessee
Bought with:
Nonmls
Realtracs, Inc.
Nonmls
Realtracs, Inc.
Source: RealTracs MLS as distributed by MLS GRID,MLS#: 2939117
Facts & features
Interior
Bedrooms & bathrooms
- Bedrooms: 4
- Bathrooms: 2
- Full bathrooms: 2
- Main level bedrooms: 3
Heating
- Electric
Cooling
- Ceiling Fan(s), Electric
Appliances
- Included: Electric Oven, Dishwasher, Refrigerator
- Laundry: Electric Dryer Hookup, Washer Hookup
Features
- Ceiling Fan(s)
- Flooring: Carpet, Laminate, Tile
- Basement: Full
Interior area
- Total structure area: 1,725
- Total interior livable area: 1,725 sqft
- Finished area above ground: 1,150
- Finished area below ground: 575
Property
Parking
- Total spaces: 2
- Parking features: Garage Door Opener, Attached
- Attached garage spaces: 2
Features
- Levels: Two
- Stories: 2
- Patio & porch: Porch, Covered, Deck
- Exterior features: Balcony
Lot
- Size: 9,583 sqft
Details
- Parcel number: 063054D F 01900 00007054D
- Special conditions: Standard
Construction
Type & style
- Home type: SingleFamily
- Property subtype: Single Family Residence, Residential
Materials
- Brick, Vinyl Siding
Condition
- New construction: No
- Year built: 1991
Utilities & green energy
- Sewer: Public Sewer
- Water: Public
- Utilities for property: Electricity Available, Water Available
Community & neighborhood
Location
- Region: Clarksville
- Subdivision: Johnson Heights
Price history
| Date | Event | Price |
|---|---|---|
| 11/21/2025 | Listing removed | $1,550$1/sqft |
Source: Zillow Rentals Report a problem | ||
| 10/24/2025 | Price change | $1,550-8.8%$1/sqft |
Source: Zillow Rentals Report a problem | ||
| 10/9/2025 | Listed for rent | $1,700+70%$1/sqft |
Source: Zillow Rentals Report a problem | ||
| 8/29/2025 | Sold | $250,000-7.4%$145/sqft |
Source: | ||
| 8/5/2025 | Pending sale | $270,000$157/sqft |
Source: | ||
Public tax history
| Year | Property taxes | Tax assessment |
|---|---|---|
| 2024 | $1,806 +16.6% | $60,600 +65.1% |
| 2023 | $1,549 | $36,700 |
| 2022 | $1,549 +42.7% | $36,700 +1.2% |
Find assessor info on the county website
Neighborhood: Johnson Heights
Nearby schools
GreatSchools rating
- 5/10Kenwood Elementary SchoolGrades: PK-5Distance: 1.4 mi
- 5/10Kenwood Middle SchoolGrades: 6-8Distance: 1.5 mi
- 3/10Kenwood High SchoolGrades: 9-12Distance: 1.6 mi
Schools provided by the listing agent
- Elementary: Kenwood Elementary School
- Middle: Kenwood Middle School
- High: Kenwood High School
Source: RealTracs MLS as distributed by MLS GRID. This data may not be complete. We recommend contacting the local school district to confirm school assignments for this home.
Get a cash offer in 3 minutes
Find out how much your home could sell for in as little as 3 minutes with a no-obligation cash offer.
Estimated market value
$244,400

