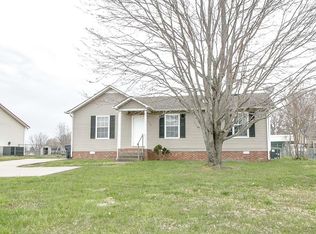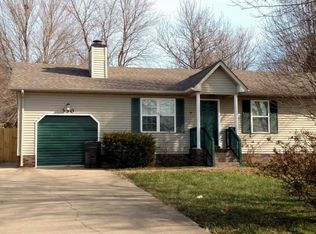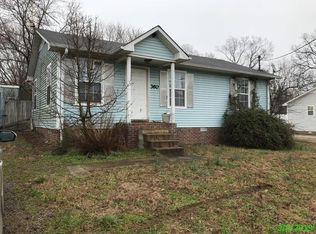Sold for $208,000
$208,000
340 Hugh Hunter Rd, Oak Grove, KY 42262
2beds
1,109sqft
SingleFamily
Built in 1993
0.48 Acres Lot
$207,900 Zestimate®
$188/sqft
$1,404 Estimated rent
Home value
$207,900
$195,000 - $220,000
$1,404/mo
Zestimate® history
Loading...
Owner options
Explore your selling options
What's special
Located on Nicely Sized Mature Lot. Fenced Backyard with Separate Fenced Pool/fire pit Area.
Facts & features
Interior
Bedrooms & bathrooms
- Bedrooms: 2
- Bathrooms: 2
- Full bathrooms: 2
Heating
- Heat pump, Electric
Cooling
- Central
Appliances
- Included: Dishwasher, Range / Oven
Features
- Flooring: Carpet, Laminate, Linoleum / Vinyl
- Basement: None
- Has fireplace: No
Interior area
- Total interior livable area: 1,109 sqft
Property
Parking
- Parking features: None
Features
- Exterior features: Vinyl, Brick
Lot
- Size: 0.48 Acres
Details
- Parcel number: 163050023500
Construction
Type & style
- Home type: SingleFamily
Materials
- Stone
- Foundation: Masonry
- Roof: Asphalt
Condition
- Year built: 1993
Community & neighborhood
Location
- Region: Oak Grove
Price history
| Date | Event | Price |
|---|---|---|
| 11/20/2025 | Sold | $208,000+4.5%$188/sqft |
Source: Public Record Report a problem | ||
| 9/28/2025 | Contingent | $199,000$179/sqft |
Source: | ||
| 9/26/2025 | Listed for sale | $199,000$179/sqft |
Source: | ||
| 8/20/2025 | Contingent | $199,000$179/sqft |
Source: | ||
| 8/12/2025 | Price change | $199,000-8.7%$179/sqft |
Source: | ||
Public tax history
| Year | Property taxes | Tax assessment |
|---|---|---|
| 2023 | $877 +5.8% | $100,000 |
| 2022 | $829 -1.1% | $100,000 |
| 2021 | $838 +20.7% | $100,000 +17.6% |
Find assessor info on the county website
Neighborhood: 42262
Nearby schools
GreatSchools rating
- 4/10Pembroke Elementary SchoolGrades: PK-6Distance: 7.8 mi
- 5/10Hopkinsville Middle SchoolGrades: 7-8Distance: 14.1 mi
- 4/10Hopkinsville High SchoolGrades: 9-12Distance: 14 mi
Schools provided by the listing agent
- Elementary: Pembroke Elementary School
- Middle: Christian County Middle School
- High: Christian County High School
Source: The MLS. This data may not be complete. We recommend contacting the local school district to confirm school assignments for this home.

Get pre-qualified for a loan
At Zillow Home Loans, we can pre-qualify you in as little as 5 minutes with no impact to your credit score.An equal housing lender. NMLS #10287.


