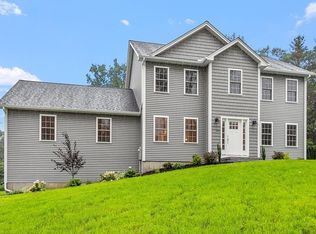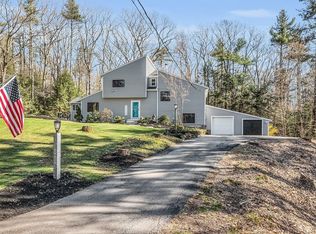Sold for $850,000
$850,000
340 Hubbardston Rd, Princeton, MA 01541
4beds
2,977sqft
Single Family Residence
Built in 2022
2 Acres Lot
$872,300 Zestimate®
$286/sqft
$4,453 Estimated rent
Home value
$872,300
$794,000 - $960,000
$4,453/mo
Zestimate® history
Loading...
Owner options
Explore your selling options
What's special
OPEN HOUSE CANCELLED. Discover this pristine 2-year-young Colonial nestled in the highly sought-after town of Princeton, offering a peaceful country setting while being conveniently located near Wachusett Ski Mountain and Audubon Wachusett Meadows. Boasting 2,977 sq. ft. of beautifully designed living space on 2 acres, this home is perfect for those seeking serenity and comfort. The open floor plan features 4 spacious beds , 2.5 baths, and gleaming hardwood floors throughout. The gourmet kitchen is equipped with top of the line appliances and features a large island, stunning quartz countertops, and a matching backsplash. Enjoy the outdoor views from the inviting covered front porch, or relax in the backyard on the deck or stone patio. Additional highlights include a finished and insulated 2-car garage, generator hookup, shed and a large unfinished basement, located on a great school district its the perfect blend of comfort and tranquility
Zillow last checked: 8 hours ago
Listing updated: February 04, 2025 at 07:14pm
Listed by:
Luiz Fernando Coelho 774-285-2683,
1 Worcester Homes 508-459-1876
Bought with:
Jesse Gadarowski
Prospective Realty INC
Source: MLS PIN,MLS#: 73287600
Facts & features
Interior
Bedrooms & bathrooms
- Bedrooms: 4
- Bathrooms: 3
- Full bathrooms: 2
- 1/2 bathrooms: 1
Primary bedroom
- Features: Bathroom - Full, Bathroom - Double Vanity/Sink, Walk-In Closet(s), Flooring - Hardwood, Recessed Lighting
- Level: Second
- Area: 444.92
- Dimensions: 19 x 23.42
Bedroom 2
- Features: Closet, Flooring - Hardwood
- Level: Second
- Area: 228.25
- Dimensions: 13.83 x 16.5
Bedroom 3
- Features: Closet, Flooring - Hardwood
- Level: Second
- Area: 188.37
- Dimensions: 12.92 x 14.58
Bedroom 4
- Features: Closet, Flooring - Hardwood
- Level: Second
- Area: 176
- Dimensions: 10.67 x 16.5
Primary bathroom
- Features: Yes
Bathroom 1
- Features: Bathroom - Full, Bathroom - Double Vanity/Sink, Bathroom - Tiled With Shower Stall, Closet - Linen, Flooring - Stone/Ceramic Tile, Countertops - Stone/Granite/Solid, Enclosed Shower - Fiberglass, Double Vanity, Lighting - Sconce, Lighting - Overhead
- Level: Second
- Area: 88.47
- Dimensions: 7.58 x 11.67
Bathroom 2
- Features: Bathroom - Full, Bathroom - Double Vanity/Sink, Bathroom - With Tub, Flooring - Stone/Ceramic Tile, Countertops - Stone/Granite/Solid, Double Vanity, Lighting - Sconce, Lighting - Overhead
- Level: Second
- Area: 72.04
- Dimensions: 7.58 x 9.5
Bathroom 3
- Features: Bathroom - Half, Flooring - Stone/Ceramic Tile, Lighting - Sconce
- Level: First
- Area: 51.25
- Dimensions: 6.83 x 7.5
Dining room
- Features: Flooring - Hardwood, Balcony / Deck, Deck - Exterior, Exterior Access, Open Floorplan, Lighting - Pendant
- Level: Main,First
- Area: 196
- Dimensions: 12 x 16.33
Family room
- Features: Flooring - Hardwood, Open Floorplan, Recessed Lighting
- Level: Main,First
- Area: 230
- Dimensions: 15 x 15.33
Kitchen
- Features: Bathroom - Half, Flooring - Hardwood, Dining Area, Balcony / Deck, Pantry, Countertops - Stone/Granite/Solid, Kitchen Island, Cabinets - Upgraded, Deck - Exterior, Exterior Access, Open Floorplan, Recessed Lighting, Slider, Stainless Steel Appliances, Gas Stove, Lighting - Pendant
- Level: Main,First
- Area: 189.29
- Dimensions: 14.75 x 12.83
Living room
- Features: Flooring - Hardwood, Open Floorplan, Lighting - Sconce
- Level: Main,First
- Area: 201.74
- Dimensions: 13.83 x 14.58
Heating
- Central, Forced Air, Propane
Cooling
- Central Air
Appliances
- Included: Electric Water Heater, Range, Dishwasher, Microwave, Refrigerator, Washer, Dryer, Water Treatment, Range Hood
- Laundry: Bathroom - Half, Flooring - Stone/Ceramic Tile, First Floor, Electric Dryer Hookup, Washer Hookup
Features
- Closet, Open Floorplan, Recessed Lighting, Great Room
- Flooring: Hardwood, Flooring - Hardwood
- Basement: Full,Interior Entry,Bulkhead,Concrete,Unfinished
- Number of fireplaces: 1
- Fireplace features: Family Room
Interior area
- Total structure area: 2,977
- Total interior livable area: 2,977 sqft
Property
Parking
- Total spaces: 8
- Parking features: Attached, Garage Door Opener, Garage Faces Side, Insulated, Paved Drive, Off Street
- Attached garage spaces: 2
- Uncovered spaces: 6
Features
- Patio & porch: Porch, Deck, Patio
- Exterior features: Porch, Deck, Patio, Rain Gutters, Storage, Garden
- Has view: Yes
- View description: Scenic View(s)
Lot
- Size: 2 Acres
- Features: Wooded, Gentle Sloping
Details
- Parcel number: M:0110 B:0002 L:00002,5125061
- Zoning: RES
Construction
Type & style
- Home type: SingleFamily
- Architectural style: Colonial
- Property subtype: Single Family Residence
Materials
- Frame
- Foundation: Concrete Perimeter
- Roof: Shingle
Condition
- Year built: 2022
Utilities & green energy
- Electric: 200+ Amp Service, Generator Connection
- Sewer: Inspection Required for Sale, Private Sewer
- Water: Private
- Utilities for property: for Gas Range, for Electric Dryer, Washer Hookup, Generator Connection
Community & neighborhood
Security
- Security features: Security System
Community
- Community features: Walk/Jog Trails, Conservation Area, Public School
Location
- Region: Princeton
Other
Other facts
- Listing terms: Contract
Price history
| Date | Event | Price |
|---|---|---|
| 2/4/2025 | Sold | $850,000-3.3%$286/sqft |
Source: MLS PIN #73287600 Report a problem | ||
| 12/9/2024 | Listed for sale | $879,000$295/sqft |
Source: MLS PIN #73287600 Report a problem | ||
| 12/6/2024 | Contingent | $879,000$295/sqft |
Source: MLS PIN #73287600 Report a problem | ||
| 11/14/2024 | Price change | $879,000-2.2%$295/sqft |
Source: MLS PIN #73287600 Report a problem | ||
| 11/6/2024 | Price change | $898,9000%$302/sqft |
Source: MLS PIN #73287600 Report a problem | ||
Public tax history
| Year | Property taxes | Tax assessment |
|---|---|---|
| 2025 | $12,618 +8.7% | $868,400 +4.9% |
| 2024 | $11,610 +646.1% | $827,500 +705% |
| 2023 | $1,556 | $102,800 |
Find assessor info on the county website
Neighborhood: 01541
Nearby schools
GreatSchools rating
- 7/10Thomas Prince SchoolGrades: K-8Distance: 4.6 mi
- 7/10Wachusett Regional High SchoolGrades: 9-12Distance: 7.4 mi
Get a cash offer in 3 minutes
Find out how much your home could sell for in as little as 3 minutes with a no-obligation cash offer.
Estimated market value$872,300
Get a cash offer in 3 minutes
Find out how much your home could sell for in as little as 3 minutes with a no-obligation cash offer.
Estimated market value
$872,300

