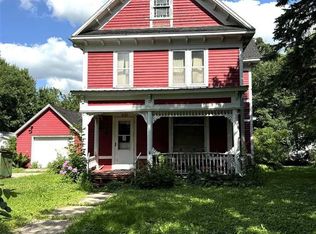Sold-non member
$105,000
340 Howard St, Frost, MN 56033
2beds
2,275sqft
Single Family Residence
Built in 1900
6,969.6 Square Feet Lot
$104,100 Zestimate®
$46/sqft
$1,189 Estimated rent
Home value
$104,100
Estimated sales range
Not available
$1,189/mo
Zestimate® history
Loading...
Owner options
Explore your selling options
What's special
A quaint 2-3 bedroom home offers both charm and functionality, featuring versatile spaces to suit various needs. A welcoming front porch adds to the curb appeal and provides a cozy spot for relaxation. Inside, the open living and dining room layout creates a spacious and inviting atmosphere, perfect for family gatherings and entertaining guests. There is a separate suite, complete with its own family room, bedroom and 1/2 bath provides privacy and convenience for extended family or guests. The kitchen, with appliances included, has ample cupboards, ensuring plenty of storage for all your culinary needs. The 3 season sun porch is ideal for enjoying natural light and outdoor views throughout the year. A bedroom and full bath complete the main level living area. The upstairs home office or den can easily be converted into an additional bedroom with the simple addition of a heat source, enhancing the homes flexibility. Enjoy your time outside with the private back yard and deck. A detached garage built in 2011 completes this property. Don’t wait, call for your appointment today!
Zillow last checked: 8 hours ago
Listing updated: July 25, 2025 at 02:20pm
Listed by:
LAURIE OELKE,
Olson Nelson Realty
Bought with:
Non Member
Non-Member
Source: RASM,MLS#: 7037709
Facts & features
Interior
Bedrooms & bathrooms
- Bedrooms: 2
- Bathrooms: 2
- Full bathrooms: 1
- 1/2 bathrooms: 1
Bedroom
- Level: Main
- Area: 116.16
- Dimensions: 13.2 x 8.8
Bedroom 1
- Level: Main
- Area: 211.68
- Dimensions: 14.4 x 14.7
Dining room
- Features: Informal Dining Room
- Level: Main
- Area: 123.84
- Dimensions: 9.6 x 12.9
Family room
- Level: Main
- Area: 391.5
- Dimensions: 27 x 14.5
Kitchen
- Level: Main
- Area: 129
- Dimensions: 10 x 12.9
Living room
- Level: Main
- Area: 261.87
- Dimensions: 20.3 x 12.9
Heating
- Space/Wall Heater, Propane - Tank Rented
Cooling
- Window Unit(s)
Appliances
- Included: Microwave, Range, Refrigerator, Washer, Gas Water Heater, Water Softener Owned
Features
- Ceiling Fan(s), Mother-In-Law Apt. (L), Bath Description: Main Floor 1/2 Bath, Main Floor Full Bath
- Flooring: Tile
- Windows: Window Coverings
- Basement: Other,Crawl Space
Interior area
- Total structure area: 1,967
- Total interior livable area: 2,275 sqft
- Finished area above ground: 1,967
- Finished area below ground: 0
Property
Parking
- Total spaces: 1
- Parking features: Detached, Garage Door Opener
- Garage spaces: 1
Features
- Levels: 1.25 - 1.75 Story
- Stories: 1
- Patio & porch: Patio, Porch
Lot
- Size: 6,969 sqft
- Dimensions: 50 x 140
- Features: Paved
Details
- Foundation area: 308
- Parcel number: 260023200
- Other equipment: Fuel Tank-Rented
Construction
Type & style
- Home type: SingleFamily
- Property subtype: Single Family Residence
Materials
- Frame/Wood, Vinyl Siding
- Roof: Asphalt
Condition
- Year built: 1900
Utilities & green energy
- Electric: Circuit Breakers
- Sewer: City
- Water: Public
Community & neighborhood
Security
- Security features: Smoke Detector(s)
Location
- Region: Frost
Other
Other facts
- Listing terms: Cash,Conventional,DVA,FHA,Rural Development
Price history
| Date | Event | Price |
|---|---|---|
| 7/24/2025 | Sold | $105,000-3.7%$46/sqft |
Source: | ||
| 6/26/2025 | Price change | $109,000-8.4%$48/sqft |
Source: | ||
| 6/6/2025 | Listed for sale | $119,000-20.6%$52/sqft |
Source: | ||
| 10/4/2024 | Listing removed | $149,900$66/sqft |
Source: | ||
| 7/30/2024 | Listed for sale | $149,900$66/sqft |
Source: | ||
Public tax history
| Year | Property taxes | Tax assessment |
|---|---|---|
| 2025 | $1,914 +5.6% | $98,800 +39.2% |
| 2024 | $1,812 +20.8% | $71,000 +4.3% |
| 2023 | $1,500 -2.2% | $68,100 +38.7% |
Find assessor info on the county website
Neighborhood: 56033
Nearby schools
GreatSchools rating
- 4/10Blue Earth Elementary SchoolGrades: PK-5Distance: 9.6 mi
- 6/10Blue Earth Area Senior High SchoolGrades: 8-12Distance: 9.4 mi
- 5/10Blue Earth Area Middle SchoolGrades: 6-7Distance: 9.6 mi
Schools provided by the listing agent
- District: Blue Earth Area #2860
Source: RASM. This data may not be complete. We recommend contacting the local school district to confirm school assignments for this home.

Get pre-qualified for a loan
At Zillow Home Loans, we can pre-qualify you in as little as 5 minutes with no impact to your credit score.An equal housing lender. NMLS #10287.
