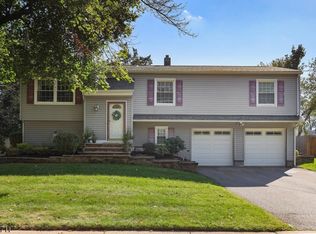THIS BEAUTIFUL COLONIAL SET ON A LOVELY LOT IS LOCATED IN THE HEART OF DESIRABLE HILLSBOROUGH TOWNSHIP! THIS IMPECCABLY MAINTAINED HOME BOASTS 2010: ALL NEW SIDING & TRIM, ALL WINDOWS REPLACED, NEW GARAGE DOOR, NEW SLIDER TO DECK ADDED. 2017: PAVED & EXPANDED DRIVEWAY! THE HOME FEATURES TRUE HARDWOOD FLOORS (INCLUDING UPSTAIRS UNDER CARPET). OPEN LAYOUT W GENEROUSLY SIZED ROOMS, STUNNING POWDER ROOM, UPGRADED SS APPLIANCES. 3 BEDROOMS W AMPLE CLOSET SPACE, & BEAUTIFUL UPDATED MAIN BATH. FABULOUS LOWEL LEVEL DEN. ENTERTAINERS DREAM HOME WITH 2010 DREAM HOME W NEWER DECKS W GAZEBO. A LOVELY FENCED REAR YARD AND A FIREPIT. GORGEOUS PROPERTY. 2012 HVAC, 2015 HOT WATER HEATER. HIGHLY DESIRABLE HILLSBOROUGH SCHOOLS! COMMUTERS DREAM LOCATION, JUST 15 MINUTES TO DOWNTOWN PRINCETON!
This property is off market, which means it's not currently listed for sale or rent on Zillow. This may be different from what's available on other websites or public sources.
