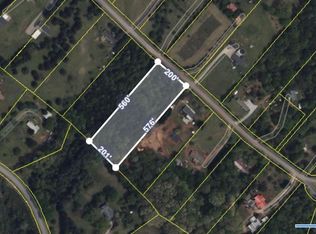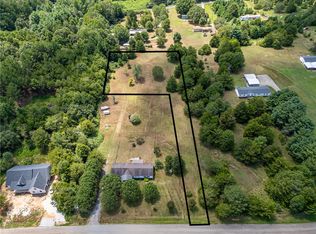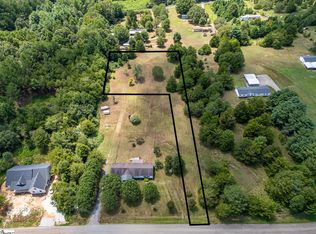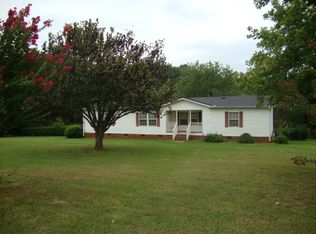Sold for $564,000 on 02/04/25
$564,000
340 Highpoint Rd, Piedmont, SC 29673
4beds
2,500sqft
Single Family Residence, Residential
Built in 2024
2.71 Acres Lot
$591,400 Zestimate®
$226/sqft
$2,474 Estimated rent
Home value
$591,400
$491,000 - $710,000
$2,474/mo
Zestimate® history
Loading...
Owner options
Explore your selling options
What's special
Welcome to this gorgeous custom built 4 bedroom, 3 bath home nestled on 2.7 acres of unrestricted, wooded land. Enjoy your morning coffee rocking on the large front porch on this quiet street. Enter through the double front doors into the bright and airy living space featuring cathedral ceilings and beautiful lighting. The kitchen is gorgeous featuring a custom tiled backsplash, white cabinets, quartz countertops, high end pendant lighting, and upgraded stainless steel appliances. There are also two windows at the sink overlooking the tree lined backyard! This home features a split floor plan with the primary suite offering privacy, nestled to the right of the kitchen. The spacious primary bedroom features high ceilings and a massive walk in closet while the primary bath is stunning! The glass barn door invites you into the primary bath featuring a custom tiled shower, double sinks, upgraded fixtures, and a huge free standing soaking tub. Two additional bedrooms, separated by a large guest bath with double sinks, are located on the opposite side of the home. Also on the main level is a dedicated office space with large windows and separated from the living area by a glass barn door. Through the laundry room, a private staircase takes you upstairs to the 4th bedroom that is spacious enough to be used as a flex space. There is also a huge walk in closet and bath with a custom tiled shower. From the living room, french doors take you outside to the screened porch and a separate covered deck which features a beautiful tongue and groove ceiling. You will love the privacy and gorgeous setting from this outdoor living space. This home also features a fully sodded and professionally landscaped yard. Located in Anderson 1 schools in a gorgeous country setting, this home is just minutes away from the Silos in Easley as well as I-85.
Zillow last checked: 8 hours ago
Listing updated: February 04, 2025 at 01:37pm
Listed by:
Bruce Bachtel 864-313-3606,
Bachtel Realty Group
Bought with:
Kirk Smith
BHHS C Dan Joyner - Midtown
Source: Greater Greenville AOR,MLS#: 1543423
Facts & features
Interior
Bedrooms & bathrooms
- Bedrooms: 4
- Bathrooms: 3
- Full bathrooms: 3
- Main level bathrooms: 2
- Main level bedrooms: 3
Primary bedroom
- Area: 270
- Dimensions: 15 x 18
Bedroom 2
- Area: 132
- Dimensions: 12 x 11
Bedroom 3
- Area: 144
- Dimensions: 12 x 12
Bedroom 4
- Area: 231
- Dimensions: 11 x 21
Primary bathroom
- Features: Double Sink, Full Bath, Shower-Separate, Tub-Garden, Walk-In Closet(s)
- Level: Main
Dining room
- Area: 121
- Dimensions: 11 x 11
Kitchen
- Area: 247
- Dimensions: 13 x 19
Living room
- Area: 380
- Dimensions: 19 x 20
Heating
- Electric, Forced Air
Cooling
- Central Air, Electric
Appliances
- Included: Dishwasher, Disposal, Self Cleaning Oven, Oven, Refrigerator, Electric Cooktop, Electric Oven, Double Oven, Range Hood, Electric Water Heater
- Laundry: Sink, 1st Floor, Walk-in, Laundry Room
Features
- High Ceilings, Ceiling Fan(s), Vaulted Ceiling(s), Ceiling Smooth, Open Floorplan, Soaking Tub, Walk-In Closet(s), Split Floor Plan, Countertops – Quartz, Pantry
- Flooring: Luxury Vinyl
- Windows: Tilt Out Windows, Vinyl/Aluminum Trim, Window Treatments
- Basement: None
- Attic: Pull Down Stairs,Storage
- Number of fireplaces: 1
- Fireplace features: Screen
Interior area
- Total structure area: 2,502
- Total interior livable area: 2,500 sqft
Property
Parking
- Total spaces: 2
- Parking features: Attached, Garage Door Opener, Paved
- Attached garage spaces: 2
- Has uncovered spaces: Yes
Features
- Levels: Two
- Stories: 2
- Patio & porch: Deck, Front Porch, Screened
Lot
- Size: 2.71 Acres
- Features: Few Trees, Wooded, 2 - 5 Acres
- Topography: Level
Details
- Parcel number: 1660101023000
Construction
Type & style
- Home type: SingleFamily
- Architectural style: Traditional
- Property subtype: Single Family Residence, Residential
Materials
- Hardboard Siding
- Foundation: Crawl Space
- Roof: Architectural
Condition
- New Construction
- New construction: Yes
- Year built: 2024
Details
- Builder name: Dawn Treader Homes
Utilities & green energy
- Sewer: Septic Tank
- Water: Public
Community & neighborhood
Security
- Security features: Smoke Detector(s)
Community
- Community features: None
Location
- Region: Piedmont
- Subdivision: None
Price history
| Date | Event | Price |
|---|---|---|
| 2/4/2025 | Sold | $564,000-2.8%$226/sqft |
Source: | ||
| 12/12/2024 | Contingent | $580,000$232/sqft |
Source: | ||
| 12/8/2024 | Listed for sale | $580,000+1060%$232/sqft |
Source: | ||
| 1/12/2024 | Sold | $50,000-42.5%$20/sqft |
Source: | ||
| 12/2/2023 | Pending sale | $87,000$35/sqft |
Source: | ||
Public tax history
Tax history is unavailable.
Neighborhood: 29673
Nearby schools
GreatSchools rating
- 7/10Spearman Elementary SchoolGrades: PK-5Distance: 2.5 mi
- 5/10Wren Middle SchoolGrades: 6-8Distance: 3.3 mi
- 9/10Wren High SchoolGrades: 9-12Distance: 3.1 mi
Schools provided by the listing agent
- Elementary: Spearman
- Middle: Wren
- High: Wren
Source: Greater Greenville AOR. This data may not be complete. We recommend contacting the local school district to confirm school assignments for this home.
Get a cash offer in 3 minutes
Find out how much your home could sell for in as little as 3 minutes with a no-obligation cash offer.
Estimated market value
$591,400
Get a cash offer in 3 minutes
Find out how much your home could sell for in as little as 3 minutes with a no-obligation cash offer.
Estimated market value
$591,400



