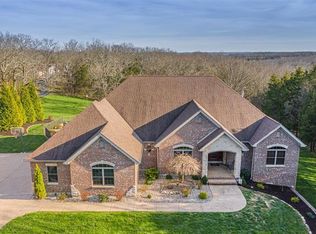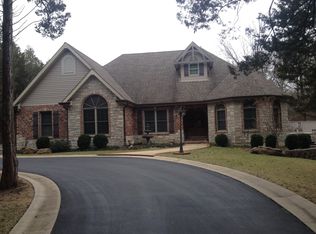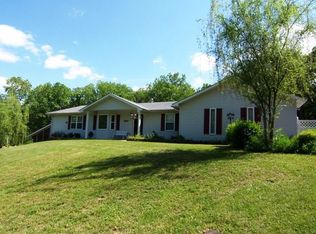Estate Living on 5.13 acres located in Union. This home is approx 4400 sq ft of living space w/ a 3 car attached insulated garage and a sep 36 x 45 detached garage w/ woodworking shop, RV parking & an upper storage area. The home is landscaped impeccably. The home has been completely renovated. You will love the wrap around porch that leads to the covered patio, gazebo, grill station & play set. The homes ML feats a Great rm/w soaring ceilings, wood flooring, fireplace & an abundance of light. The 42" kitchen cabinets featured/w Cambria counters, newer appliances, breakfast rm, and separate dining rm, MF laundry room. Master bed suite w/a Large WI custom closet, sep shower & tub, double sinks. There are 2 add large beds on the Main and ensuite LL bed. The L/L is finished w/a family room w/ custom FP, an office, a full bath. There is a vault room in the lower level w vault door and a rec room w/custom Bar, pool table. There is another LL craft area. Ask agent for upgrades attached.
This property is off market, which means it's not currently listed for sale or rent on Zillow. This may be different from what's available on other websites or public sources.


