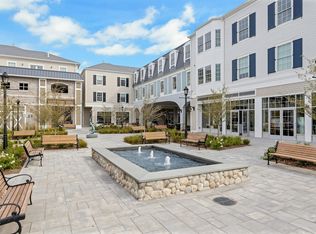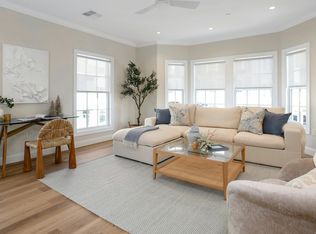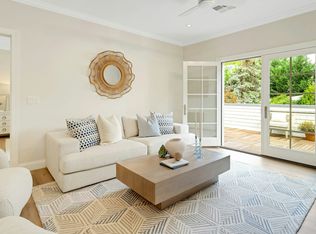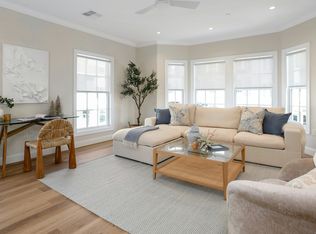Welcome to Heights Crossing-Darien's premier luxury apartment community offering upscale living with unmatched convenience. Located directly across from the Metro North train station, Heights Crossing provides effortless access to New York City while nestled in a vibrant coastal town. This newly constructed 1-bedroom, 1-bath with office apartment combines refined design with modern functionality. The thoughtfully crafted layout includes an open-concept floor plan and wood-style luxury vinyl tile flooring throughout. The eat-in kitchen features Quartz countertops, a seated bar-height island, custom cabinetry, GE appliances, and a designer backsplash. A foyer with dual closets and side-by-side in-unit washer and dryer add to everyday comfort. The bedroom offers walk in closet and adjacent full bath with sleek stall shower. Designed for peace and privacy, the building features soundproofing between floors and exterior foam insulation. Community amenities include secure building access, garage parking, elevator, on-site staffing, a fitness and wellness center, golf simulator, professional office spaces, fireside lounge, rentable event space, bicycle storage, trash chutes, and a dedicated mail and package room. Residents also enjoy a landscaped courtyard with a fountain, surrounded by boutique retail and dining, with Darien's beaches and parks just minutes away.
This property is off market, which means it's not currently listed for sale or rent on Zillow. This may be different from what's available on other websites or public sources.




