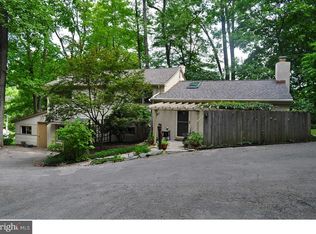Showings begin Thursday, May 6. Desirable "Walk to Wayne" location! This gorgeous turn-key home exudes pre-war charm and has 4 spacious bedrooms, 3.5 updated baths and gleaming hardwood floors throughout all major rooms. Greet your guests in the separate elegant foyer before leading them to the large living room with stone fireplace and custom built-ins. The formal dining room with corner built-ins will accommodate a large dinner gathering, and is conveniently located next to the charming kitchen with modern stainless steel appliances, granite counter tops, gas stove, and built in microwave. The main level also includes a fabulous family room with vaulted ceilings and large windows from which to view the stunning splash of blooming mature azaleas and rhodos. This first floor is completed with a private bedroom with full bath, perfect to offer to your guests, and a powder room. Upstairs you will find 3 large bedrooms with gorgeous original oak flooring and 2 gorgeous full baths finished with carrera marble and stylish hardware. The basement has been recently updated to include new cork backed luxury vinyl plank flooring and a newly completed area perfect for a workout space. The workout space is fully finished above ground and included in the 2100 finished sq ft measurement. The private rear yard is ideal for grilling and socializing. Most recent updates include a NEW ROOF (2017), newly finished basement, new entry railings at front stairs and front porch, and fresh paint throughout entire home. The whole house Generac generator is included for your peace of mind. This home is totally move-in ready. Make it yours and just unpack and enjoy!! This beautiful home enjoys a walkway to Encke Park Playground, walk to Wayne and Radnor Trail location and is located within the nationally renowned Radnor School District. PLEASE NOTE: Purchase includes 2 parcels: House is situated on parcel tax ID#36-04-02246-00, taxes $7876 for 2021; adjacent land parcel is tax ID#36-04-02243-00, taxes $359 for 2021.
This property is off market, which means it's not currently listed for sale or rent on Zillow. This may be different from what's available on other websites or public sources.
