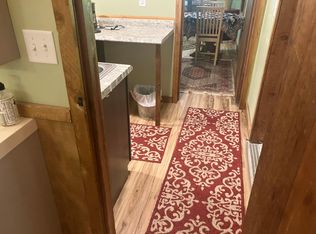Spacious Sunny Contemporary Cape on 5.9 Acres Privately Set Back in the Woods. Eat in Kitchen, Soapstone Counters. Oak Floors, Skylights and Many Special Features. Sunroom Addition with Skylights and Woodstove. Private Master Bedroom Suite with Jacuzzi. Studio/Workspace or 5th Bedroom on 2nd Floor. Very Private with a Nice Yard. Lots of Windows and Skylights. Minutes to UCONN. Very Convenient Location.
This property is off market, which means it's not currently listed for sale or rent on Zillow. This may be different from what's available on other websites or public sources.

