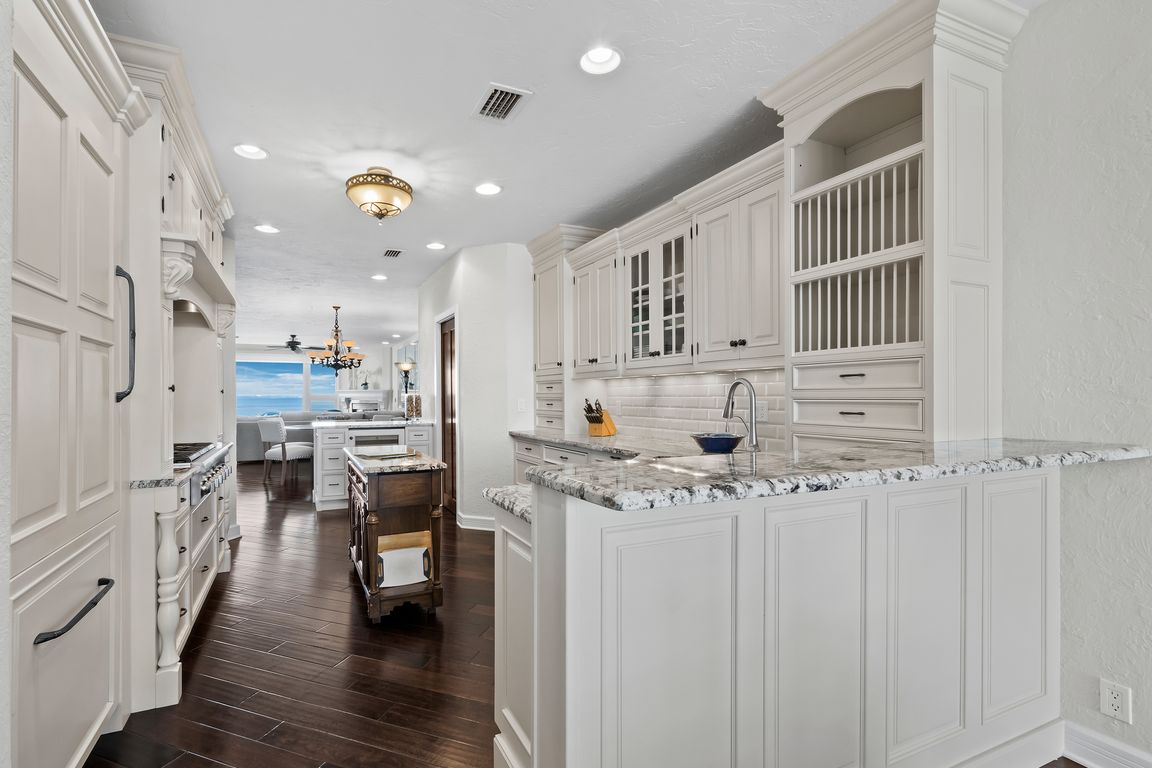
For salePrice cut: $345K (8/8)
$2,150,000
3beds
2,365sqft
340 Gulf Of Mexico Dr APT 124, Longboat Key, FL 34228
3beds
2,365sqft
Condominium
Built in 1991
2 Attached garage spaces
$909 price/sqft
$3,067 monthly HOA fee
What's special
Day dockGas fireplaceCenter islandGenerously sized bedroomsNew roofBay viewsFishing pier
One or more photo(s) has been virtually staged. Welcome to Tangerine Bay Club, the southernmost condominium on Longboat Key, where refined sophistication meets resort-style living. This exceptional direct Bayfront end residence offers panoramic views of Sarasota Bay and the feel of a single-family home. Move-in ready with a new roof, the ...
- 179 days |
- 154 |
- 4 |
Source: Stellar MLS,MLS#: A4648088 Originating MLS: Sarasota - Manatee
Originating MLS: Sarasota - Manatee
Travel times
Kitchen
Living Room
Dining Room
Zillow last checked: 7 hours ago
Listing updated: September 30, 2025 at 11:32am
Listing Provided by:
Debra Pitell-Hauge 941-356-0437,
MICHAEL SAUNDERS & COMPANY 941-383-7591,
Lisa Sebastian 941-544-5413,
MICHAEL SAUNDERS & COMPANY
Source: Stellar MLS,MLS#: A4648088 Originating MLS: Sarasota - Manatee
Originating MLS: Sarasota - Manatee

Facts & features
Interior
Bedrooms & bathrooms
- Bedrooms: 3
- Bathrooms: 3
- Full bathrooms: 3
Rooms
- Room types: Den/Library/Office, Utility Room
Primary bedroom
- Features: Ceiling Fan(s), Dual Sinks, En Suite Bathroom, Stone Counters, Tub with Separate Shower Stall, Water Closet/Priv Toilet, Walk-In Closet(s)
- Level: First
- Area: 228.8 Square Feet
- Dimensions: 17.6x13
Bedroom 2
- Features: Ceiling Fan(s), Shower No Tub, Stone Counters, Built-in Closet
- Level: First
- Area: 132 Square Feet
- Dimensions: 12x11
Bedroom 3
- Features: Ceiling Fan(s), Shower No Tub, Stone Counters, Walk-In Closet(s)
- Level: First
- Area: 143 Square Feet
- Dimensions: 11x13
Primary bathroom
- Features: Dual Sinks, Multiple Shower Heads, Rain Shower Head, Tub with Separate Shower Stall
- Level: First
Bathroom 2
- Level: First
Bathroom 3
- Level: First
Balcony porch lanai
- Level: First
- Area: 168 Square Feet
- Dimensions: 14x12
Balcony porch lanai
- Level: First
- Area: 150 Square Feet
- Dimensions: 10x15
Dinette
- Features: Built-in Features
- Level: First
- Area: 300 Square Feet
- Dimensions: 20x15
Dining room
- Level: First
- Area: 171.6 Square Feet
- Dimensions: 15.6x11
Kitchen
- Features: Breakfast Bar, Kitchen Island, Stone Counters
- Level: First
Laundry
- Level: First
- Area: 54 Square Feet
- Dimensions: 9x6
Living room
- Features: Ceiling Fan(s)
- Level: First
- Area: 351.52 Square Feet
- Dimensions: 16.9x20.8
Heating
- Central, Electric
Cooling
- Central Air
Appliances
- Included: Oven, Convection Oven, Cooktop, Dishwasher, Disposal, Dryer, Electric Water Heater, Exhaust Fan, Microwave, Range Hood, Refrigerator, Washer, Wine Refrigerator
- Laundry: Inside, Laundry Room
Features
- Built-in Features, Ceiling Fan(s), Eating Space In Kitchen, High Ceilings, Living Room/Dining Room Combo, Open Floorplan, Primary Bedroom Main Floor, Split Bedroom, Stone Counters, Thermostat, Walk-In Closet(s)
- Flooring: Carpet, Engineered Hardwood, Tile
- Doors: Sliding Doors
- Windows: Storm Window(s), Window Treatments
- Has fireplace: Yes
- Fireplace features: Gas, Living Room
- Furnished: Yes
- Common walls with other units/homes: Corner Unit,End Unit
Interior area
- Total structure area: 2,700
- Total interior livable area: 2,365 sqft
Video & virtual tour
Property
Parking
- Total spaces: 2
- Parking features: Deeded, Garage Door Opener, Ground Level, Guest
- Attached garage spaces: 2
Features
- Levels: One
- Stories: 1
- Patio & porch: Covered, Front Porch, Patio, Rear Porch
- Exterior features: Balcony, Irrigation System, Private Mailbox, Tennis Court(s)
- Pool features: Gunite, Heated, In Ground
- Has spa: Yes
- Spa features: Heated, In Ground
- Has view: Yes
- View description: Water, Bay/Harbor - Full
- Has water view: Yes
- Water view: Water,Bay/Harbor - Full
- Waterfront features: Bay/Harbor Front, Waterfront, Bay/Harbor, Bay/Harbor Access
- Body of water: SARASOTA BAY
Lot
- Features: FloodZone, City Lot, Landscaped, Near Golf Course, Private
- Residential vegetation: Mature Landscaping, Trees/Landscaped
Details
- Parcel number: 0012051013
- Zoning: MUC2
- Special conditions: None
Construction
Type & style
- Home type: Condo
- Architectural style: Mediterranean
- Property subtype: Condominium
Materials
- Block, Stucco
- Foundation: Raised
- Roof: Tile
Condition
- New construction: No
- Year built: 1991
Utilities & green energy
- Sewer: Public Sewer
- Water: Public
- Utilities for property: Cable Available, Electricity Connected, Natural Gas Connected, Public, Sewer Connected, Street Lights, Underground Utilities, Water Connected
Community & HOA
Community
- Features: Bay/Harbor Front, Intracoastal Waterway, Waterfront, Association Recreation - Owned, Buyer Approval Required, Clubhouse, Deed Restrictions, Fitness Center, Gated Community - No Guard, No Truck/RV/Motorcycle Parking, Pool, Tennis Court(s)
- Security: Fire Sprinkler System, Gated Community, Security Gate, Security Lights, Security System, Security System Owned, Smoke Detector(s)
- Subdivision: TANGERINE BAY CLUB
HOA
- Has HOA: Yes
- Amenities included: Clubhouse, Elevator(s), Fitness Center, Maintenance, Pickleball Court(s), Pool, Security, Spa/Hot Tub, Tennis Court(s), Vehicle Restrictions
- Services included: Common Area Taxes, Community Pool, Reserve Fund, Insurance, Maintenance Structure, Maintenance Grounds, Maintenance Repairs, Manager, Pest Control, Recreational Facilities, Security, Sewer
- HOA fee: $3,067 monthly
- HOA name: David Daley
- HOA phone: 941-415-1301
- Pet fee: $0 monthly
Location
- Region: Longboat Key
Financial & listing details
- Price per square foot: $909/sqft
- Tax assessed value: $1,649,700
- Annual tax amount: $18,437
- Date on market: 4/17/2025
- Listing terms: Cash,Conventional
- Ownership: Condominium
- Total actual rent: 0
- Electric utility on property: Yes
- Road surface type: Brick, Asphalt, Paved