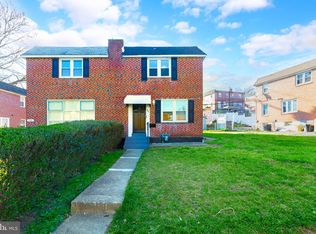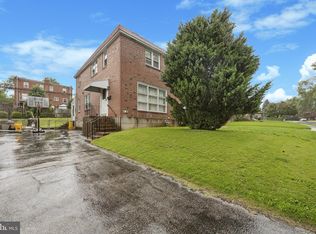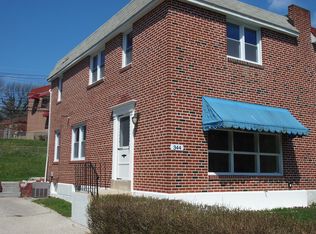Sold for $285,000
$285,000
340 Greenwood Rd, Sharon Hill, PA 19079
3beds
1,438sqft
Single Family Residence
Built in 1957
3,049 Square Feet Lot
$293,200 Zestimate®
$198/sqft
$2,406 Estimated rent
Home value
$293,200
$264,000 - $325,000
$2,406/mo
Zestimate® history
Loading...
Owner options
Explore your selling options
What's special
Welcome to 340 Greenwood Rd, a beautifully updated brick twin home that’s move-in ready and full of charm. This bright and open layout features a spacious main living and entertaining area with luxury vinyl flooring and recessed lighting, flowing seamlessly into the dining area and a stunning kitchen. The kitchen is equipped with gray cabinetry, a breakfast bar, custom tile backsplash, granite counters, and recessed lighting—perfect for cooking and gathering with family or friends. An updated powder room with custom tile completes the main level, and a door from the kitchen opens to the patio, backyard, and shed for outdoor enjoyment and storage. Upstairs, you’ll find three generously sized bedrooms and an updated hall bathroom with custom tile, providing comfortable space for everyone. The finished lower level adds even more versatility with a family room, recessed lighting, luxury vinyl flooring, laundry area, and storage/utility room. Parking is convenient with a driveway that accommodates 3+ vehicles. Ideally located near parks, restaurants, and public transportation, with easy access to major highways for commuting, this home combines thoughtful updates, functional spaces, and a convenient location. Don’t miss the chance to make this move-in ready gem your new home—schedule a showing today!
Zillow last checked: 8 hours ago
Listing updated: October 10, 2025 at 09:49am
Listed by:
Roseann Tulley 610-329-0604,
Redfin Corporation
Bought with:
Tarata Konneh, RS362106
Keller Williams Real Estate Tri-County
Source: Bright MLS,MLS#: PADE2097794
Facts & features
Interior
Bedrooms & bathrooms
- Bedrooms: 3
- Bathrooms: 2
- Full bathrooms: 1
- 1/2 bathrooms: 1
- Main level bathrooms: 1
Primary bedroom
- Level: Upper
- Area: 140 Square Feet
- Dimensions: 14 x 10
Bedroom 2
- Level: Upper
- Area: 110 Square Feet
- Dimensions: 11 x 10
Bedroom 3
- Level: Upper
- Area: 90 Square Feet
- Dimensions: 10 x 9
Basement
- Features: Basement - Finished
- Level: Lower
- Area: 374 Square Feet
- Dimensions: 22 x 17
Dining room
- Level: Main
- Area: 117 Square Feet
- Dimensions: 13 x 9
Other
- Level: Upper
- Area: 63 Square Feet
- Dimensions: 9 x 7
Half bath
- Level: Main
Kitchen
- Level: Main
- Area: 170 Square Feet
- Dimensions: 17 x 10
Living room
- Level: Main
- Area: 255 Square Feet
- Dimensions: 17 x 15
Heating
- Forced Air, Natural Gas
Cooling
- Central Air, Electric
Appliances
- Included: Microwave, Built-In Range, Dishwasher, Oven, Refrigerator, Washer, Dryer, Gas Water Heater
- Laundry: In Basement
Features
- Basement: Full,Finished
- Has fireplace: No
Interior area
- Total structure area: 1,438
- Total interior livable area: 1,438 sqft
- Finished area above ground: 1,438
- Finished area below ground: 0
Property
Parking
- Total spaces: 3
- Parking features: Driveway
- Uncovered spaces: 3
Accessibility
- Accessibility features: None
Features
- Levels: Two
- Stories: 2
- Patio & porch: Patio
- Pool features: None
Lot
- Size: 3,049 sqft
- Dimensions: 30.00 x 102.00
Details
- Additional structures: Above Grade, Below Grade
- Parcel number: 41000125500
- Zoning: RES
- Special conditions: Standard
Construction
Type & style
- Home type: SingleFamily
- Architectural style: Colonial
- Property subtype: Single Family Residence
- Attached to another structure: Yes
Materials
- Brick
- Foundation: Concrete Perimeter
Condition
- New construction: No
- Year built: 1957
Utilities & green energy
- Sewer: Public Sewer
- Water: Public
Community & neighborhood
Location
- Region: Sharon Hill
- Subdivision: Shiloh Hill
- Municipality: SHARON HILL BORO
Other
Other facts
- Listing agreement: Exclusive Right To Sell
- Listing terms: Cash,Conventional
- Ownership: Fee Simple
Price history
| Date | Event | Price |
|---|---|---|
| 10/10/2025 | Sold | $285,000-1.7%$198/sqft |
Source: | ||
| 9/15/2025 | Contingent | $289,999$202/sqft |
Source: | ||
| 8/27/2025 | Listed for sale | $289,999+132%$202/sqft |
Source: | ||
| 2/16/2022 | Sold | $125,000-63.2%$87/sqft |
Source: Public Record Report a problem | ||
| 3/1/2021 | Sold | $339,900+259.9%$236/sqft |
Source: Public Record Report a problem | ||
Public tax history
| Year | Property taxes | Tax assessment |
|---|---|---|
| 2025 | $4,740 +23.9% | $111,160 |
| 2024 | $3,826 -13.4% | $111,160 |
| 2023 | $4,417 +3% | $111,160 |
Find assessor info on the county website
Neighborhood: 19079
Nearby schools
GreatSchools rating
- 5/10Sharon Hill SchoolGrades: K-8Distance: 0.4 mi
- 2/10Academy Park High SchoolGrades: 9-12Distance: 0.5 mi
- NASoutheast Delco Kindergarten CenterGrades: KDistance: 1.9 mi
Schools provided by the listing agent
- District: Southeast Delco
Source: Bright MLS. This data may not be complete. We recommend contacting the local school district to confirm school assignments for this home.
Get pre-qualified for a loan
At Zillow Home Loans, we can pre-qualify you in as little as 5 minutes with no impact to your credit score.An equal housing lender. NMLS #10287.


