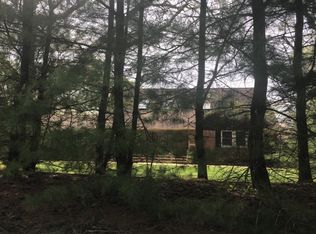Sold for $900,000
$900,000
340 Great River Road, Great River, NY 11739
3beds
2,500sqft
Single Family Residence, Residential
Built in 1957
0.6 Acres Lot
$974,900 Zestimate®
$360/sqft
$6,114 Estimated rent
Home value
$974,900
$887,000 - $1.07M
$6,114/mo
Zestimate® history
Loading...
Owner options
Explore your selling options
What's special
Rare Opportunity To Own This Sprawling Farm Ranch W/Over 2500 Sq Ft Of Living Space.In A Highly Sought After Exclusive Great River Community And The South Shore Lifestyle! Featuring Living Room W/Wood Burning Fireplace, Beautiful Hardwood Floors Throughout, Inviting Formal Dining Room, Cozy Den, Heated Conservatory With Views Of The Beautiful Expansive Backyard. Primary En Suite With Full Bath, Walk In Closet Which Offers Plenty Of Storage, Plus Additional, Office Space To Complete This Private Retreat. Full Finished Basement W/Ose, Full Bath, Additional Bonus Room, Cedar Closet For Storage. Additional Features Include, Wave Dehumidifier, Generac Whole House Generator, IGS, CAC, 5 Zone Heat. Flood Zone X!
Come And Own A Slice Of The Good Life! Close Proximity Of Bayard Cutting Arboretum, Timberpoint Golf Course And Marina, Heckscher State Park, Which Offers Hiking Trails, Fishing,Bike Riding, Kayaking And Boating!
Zillow last checked: 8 hours ago
Listing updated: June 25, 2025 at 09:45am
Listed by:
Anita M. Watterson CBR 516-456-2769,
Better Homes And Gardens Dream 516-799-7999
Bought with:
Anita M. Watterson CBR, 10401264958
Better Homes And Gardens Dream
Lisa O Donnell CBR, 10401249952
Better Homes And Gardens Dream
Source: OneKey® MLS,MLS#: 843680
Facts & features
Interior
Bedrooms & bathrooms
- Bedrooms: 3
- Bathrooms: 3
- Full bathrooms: 3
Bedroom 1
- Level: First
Bedroom 2
- Level: First
Bedroom 3
- Level: Second
Bathroom 1
- Level: Basement
Bathroom 2
- Level: First
Bathroom 3
- Level: Second
Other
- Level: Basement
Bonus room
- Level: Basement
Bonus room
- Level: First
Den
- Level: First
Dining room
- Level: First
Kitchen
- Level: First
Laundry
- Level: Basement
Living room
- Level: First
Heating
- Baseboard
Cooling
- Central Air
Appliances
- Included: Dishwasher, Dryer, Electric Oven, Refrigerator, Washer, Gas Water Heater
- Laundry: Washer/Dryer Hookup
Features
- First Floor Bedroom, First Floor Full Bath, Formal Dining, Master Downstairs, Open Floorplan, Storage
- Basement: Full
- Attic: Partial
Interior area
- Total structure area: 3,360
- Total interior livable area: 2,500 sqft
Property
Parking
- Total spaces: 2
- Parking features: Garage
- Garage spaces: 2
Lot
- Size: 0.60 Acres
Details
- Parcel number: 0500428000200003000
- Special conditions: None
Construction
Type & style
- Home type: SingleFamily
- Architectural style: Exp Ranch
- Property subtype: Single Family Residence, Residential
Materials
- Brick
Condition
- Year built: 1957
Utilities & green energy
- Sewer: Cesspool
- Water: Public
- Utilities for property: Electricity Connected, Natural Gas Connected, Trash Collection Public, Water Connected
Community & neighborhood
Location
- Region: Great River
Other
Other facts
- Listing agreement: Exclusive Right To Sell
Price history
| Date | Event | Price |
|---|---|---|
| 6/20/2025 | Sold | $900,000+2.9%$360/sqft |
Source: | ||
| 4/22/2025 | Pending sale | $875,000$350/sqft |
Source: | ||
| 4/15/2025 | Listing removed | $875,000$350/sqft |
Source: | ||
| 4/2/2025 | Listed for sale | $875,000$350/sqft |
Source: | ||
Public tax history
| Year | Property taxes | Tax assessment |
|---|---|---|
| 2024 | -- | $60,900 |
| 2023 | -- | $60,900 |
| 2022 | -- | $60,900 |
Find assessor info on the county website
Neighborhood: 11739
Nearby schools
GreatSchools rating
- NATimber Point Elementary SchoolGrades: PK-2Distance: 1 mi
- 6/10East Islip Middle SchoolGrades: 6-8Distance: 2.3 mi
- 8/10East Islip High SchoolGrades: 9-12Distance: 2.4 mi
Schools provided by the listing agent
- Elementary: Timber Point Elementary School
- Middle: East Islip Middle School
- High: East Islip High School
Source: OneKey® MLS. This data may not be complete. We recommend contacting the local school district to confirm school assignments for this home.
Get a cash offer in 3 minutes
Find out how much your home could sell for in as little as 3 minutes with a no-obligation cash offer.
Estimated market value$974,900
Get a cash offer in 3 minutes
Find out how much your home could sell for in as little as 3 minutes with a no-obligation cash offer.
Estimated market value
$974,900
