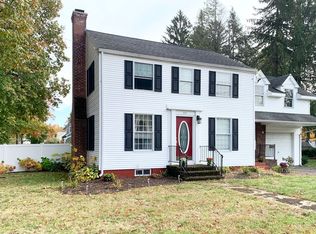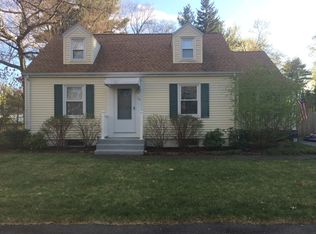Turn Key Colonial in desirable South Hadley! Lovingly situated on a fenced, wooded lot. New kitchen with soft close cabinets,subway tile backsplash,granite,stainless steel appliances. Dining room with wainscotting. Beautiful, richly colored Bamboo floors throughout lower level and gleaming hardwood upstairs. Spacious living room with wood stove insert and remodeled 1/2 bath. Recessed lighting in Kitchen and Living room. Upstairs bathroom is remodeled to include tile shower with lovely mosaic accents. Large master bedroom with double closets. Partially finished basement adds additional living space. The private backyard is perfect for entertaining on the patio overlooking the impeccable landscaping, fireplace and maintenance free lawn thanks to the weed resistant Zoysia grass!. Newer roof, windows, furnace and water heater.Lots of storage space between the 1-car attached garage with enclosed breezeway, large wood & storage shed. New extra wide driveway. Convenient location.
This property is off market, which means it's not currently listed for sale or rent on Zillow. This may be different from what's available on other websites or public sources.


