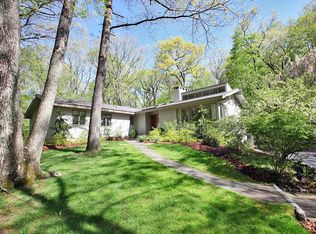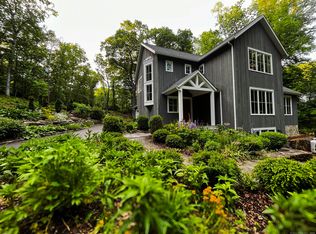Sold for $1,325,000
$1,325,000
340 Good Hill Road, Weston, CT 06883
4beds
4,861sqft
Single Family Residence
Built in 1974
3.02 Acres Lot
$1,552,300 Zestimate®
$273/sqft
$6,604 Estimated rent
Home value
$1,552,300
$1.40M - $1.74M
$6,604/mo
Zestimate® history
Loading...
Owner options
Explore your selling options
What's special
Nestled on 3 partially wooded acres in desirable lower Weston, this custom-built home is a harmonious blend of contemporary design & traditional elegance, offering a serene oasis with expansive views & all-season landscaping. With an open floor plan & vaulted ceilings, every room is flooded with natural light, creating a bright & welcoming atmosphere that extends outdoors to a hot tub & a 50 ft in-ground heated Gunite pool, perfect for relaxation & entertaining. The heart of the home is a meticulously designed Snaidero kitchen, featuring high-end appliances & a dual-level island that serves as a central gathering point. This area flows seamlessly into a spacious living & dining area, accented by a two-sided fireplace, & onto a deck that enhances the home's connection with its natural surroundings. This floor is capped by a breathtaking dual-level library/office with space for 3800 books! Upstairs, the primary suite is a peaceful retreat with a fireplace, walk-in closet, & a luxurious bathroom with whirlpool & steam shower. Three additional bedrooms & an office or a bedroom suite, all with skylights & vaulted ceilings, offer ample space for family & guests. The versatile finished walk-out lower level, with a full bath & cedar closet, presents endless possibilities, from a recreation room to an additional bedroom with a private entrance. Tucked away at the end of a quiet cul-de-sac, this property is a rare gem that combines privacy with sophisticated living. ***House is surrounded on 3 sides by 2 acres of protected 'Aspetuck Land Trust' land.
Zillow last checked: 8 hours ago
Listing updated: October 01, 2024 at 12:30am
Listed by:
Cynde Koritzinsky 203-247-2155,
William Pitt Sotheby's Int'l 203-966-2633
Bought with:
Diane Wagner, RES.0794150
William Raveis Real Estate
Source: Smart MLS,MLS#: 170620957
Facts & features
Interior
Bedrooms & bathrooms
- Bedrooms: 4
- Bathrooms: 4
- Full bathrooms: 3
- 1/2 bathrooms: 1
Primary bedroom
- Features: Skylight, Cathedral Ceiling(s), Fireplace, Walk-In Closet(s), Wall/Wall Carpet
- Level: Upper
Bedroom
- Features: Skylight, Cathedral Ceiling(s), Wall/Wall Carpet
- Level: Upper
Bedroom
- Features: Skylight, Cathedral Ceiling(s), Wall/Wall Carpet
- Level: Upper
Bedroom
- Features: Cathedral Ceiling(s), Wall/Wall Carpet
- Level: Upper
Primary bathroom
- Features: Granite Counters, Double-Sink, Steam/Sauna, Whirlpool Tub, Tile Floor
- Level: Upper
Bathroom
- Features: Skylight, Granite Counters, Double-Sink, Tub w/Shower
- Level: Upper
Bathroom
- Features: Stone Floor
- Level: Lower
Dining room
- Features: Fireplace, Hardwood Floor
- Level: Main
Family room
- Features: Balcony/Deck, Hardwood Floor
- Level: Main
Kitchen
- Features: Cathedral Ceiling(s), Balcony/Deck, Breakfast Bar, Ceiling Fan(s), Granite Counters, Quartz Counters
- Level: Main
Library
- Features: Cathedral Ceiling(s), Bookcases, Built-in Features, Hardwood Floor
- Level: Main
Living room
- Features: Cathedral Ceiling(s), Fireplace, Hardwood Floor
- Level: Main
Office
- Features: Cathedral Ceiling(s), Hardwood Floor
- Level: Upper
Rec play room
- Features: Cedar Closet(s), Patio/Terrace, Wall/Wall Carpet
- Level: Lower
Study
- Level: Lower
Heating
- Forced Air, Hydro Air, Radiant, Zoned, Oil
Cooling
- Ceiling Fan(s), Central Air, Zoned
Appliances
- Included: Electric Range, Oven, Convection Oven, Microwave, Range Hood, Refrigerator, Freezer, Dishwasher, Instant Hot Water, Washer, Dryer, Water Heater
- Laundry: Main Level, Mud Room
Features
- Wired for Data, Open Floorplan
- Windows: Thermopane Windows
- Basement: Full,Heated,Storage Space,Finished,Cooled,Interior Entry
- Attic: None
- Number of fireplaces: 3
Interior area
- Total structure area: 4,861
- Total interior livable area: 4,861 sqft
- Finished area above ground: 3,768
- Finished area below ground: 1,093
Property
Parking
- Total spaces: 2
- Parking features: Attached, Garage Door Opener
- Attached garage spaces: 2
Accessibility
- Accessibility features: Multiple Entries/Exits
Features
- Patio & porch: Deck, Patio
- Exterior features: Awning(s), Rain Gutters, Garden, Lighting, Stone Wall
- Has private pool: Yes
- Pool features: Gunite, Heated, Pool/Spa Combo, Alarm, In Ground
- Spa features: Heated
Lot
- Size: 3.02 Acres
- Features: Few Trees, Wooded, Sloped
Details
- Parcel number: 405325
- Zoning: AA
Construction
Type & style
- Home type: SingleFamily
- Architectural style: Contemporary
- Property subtype: Single Family Residence
Materials
- Vertical Siding, Cedar
- Foundation: Slab
- Roof: Asphalt
Condition
- New construction: No
- Year built: 1974
Utilities & green energy
- Sewer: Septic Tank
- Water: Well
Green energy
- Energy efficient items: Thermostat, Windows
Community & neighborhood
Community
- Community features: Lake, Library, Park, Playground, Tennis Court(s)
Location
- Region: Weston
- Subdivision: Lower Weston
Price history
| Date | Event | Price |
|---|---|---|
| 6/24/2024 | Sold | $1,325,000$273/sqft |
Source: | ||
| 6/6/2024 | Pending sale | $1,325,000$273/sqft |
Source: | ||
| 5/14/2024 | Price change | $1,325,000-7%$273/sqft |
Source: | ||
| 4/26/2024 | Listed for sale | $1,425,000+32.6%$293/sqft |
Source: | ||
| 1/16/2001 | Sold | $1,075,000$221/sqft |
Source: | ||
Public tax history
| Year | Property taxes | Tax assessment |
|---|---|---|
| 2025 | $20,769 +1.8% | $868,980 |
| 2024 | $20,395 -1.3% | $868,980 +39.1% |
| 2023 | $20,658 +0.3% | $624,850 |
Find assessor info on the county website
Neighborhood: 06883
Nearby schools
GreatSchools rating
- 9/10Weston Intermediate SchoolGrades: 3-5Distance: 1 mi
- 8/10Weston Middle SchoolGrades: 6-8Distance: 0.9 mi
- 10/10Weston High SchoolGrades: 9-12Distance: 0.9 mi
Schools provided by the listing agent
- High: Weston
Source: Smart MLS. This data may not be complete. We recommend contacting the local school district to confirm school assignments for this home.
Get pre-qualified for a loan
At Zillow Home Loans, we can pre-qualify you in as little as 5 minutes with no impact to your credit score.An equal housing lender. NMLS #10287.
Sell for more on Zillow
Get a Zillow Showcase℠ listing at no additional cost and you could sell for .
$1,552,300
2% more+$31,046
With Zillow Showcase(estimated)$1,583,346

