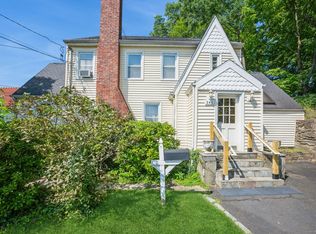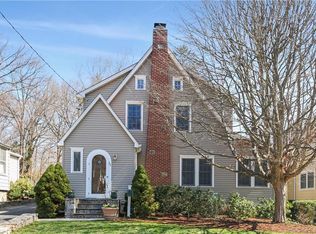Sold for $630,000 on 08/30/23
$630,000
340 Glenbrook Road, Stamford, CT 06906
4beds
2,828sqft
Single Family Residence
Built in 1920
9,147.6 Square Feet Lot
$766,100 Zestimate®
$223/sqft
$4,760 Estimated rent
Maximize your home sale
Get more eyes on your listing so you can sell faster and for more.
Home value
$766,100
$728,000 - $820,000
$4,760/mo
Zestimate® history
Loading...
Owner options
Explore your selling options
What's special
Absolutely charming and unusual Mediterranean home with the interior Boasts Arch doorways, The first floor leads to a large open living room filled with sunlight with fireplace and screened in porch perfect for entertaining, next you will find the formal dining room perfect for those large dinner parties that leads to great size eats in kitchen, The first floor also offers the master bedroom and full bathroom. Up the classic stairway you will find the second level offering two large bedrooms and full bathroom. The versatile lower level offers one bedroom, family room, exercise room, full bath and storage space. Hardwood Floors throughout the house, flat yard and patio, Oversized garage and plenty of parking space. Ideal location for the commuters with easy access to I-95 and Merritt Parkway close to downtown, Glenbrook train station railroad, schools, parks, shopping malls. Come take look bring your ideas.
Zillow last checked: 8 hours ago
Listing updated: September 07, 2023 at 01:45pm
Listed by:
Martha Gomez 203-952-9004,
MG Team Realty 203-286-8707
Bought with:
Waldde Valdez, REB.0792416
Waldde Realty Group
Source: Smart MLS,MLS#: 170574113
Facts & features
Interior
Bedrooms & bathrooms
- Bedrooms: 4
- Bathrooms: 3
- Full bathrooms: 3
Primary bedroom
- Features: Hardwood Floor
- Level: Main
Bedroom
- Features: Hardwood Floor
- Level: Upper
Bedroom
- Features: Hardwood Floor
- Level: Upper
Bedroom
- Features: Vinyl Floor
- Level: Lower
Bathroom
- Features: Stall Shower, Vinyl Floor
- Level: Lower
Bathroom
- Features: Stall Shower, Tile Floor
- Level: Main
Bathroom
- Features: Tile Floor, Tub w/Shower
- Level: Upper
Dining room
- Features: Hardwood Floor
- Level: Main
Family room
- Features: Vinyl Floor
- Level: Lower
Kitchen
- Features: Tile Floor
- Level: Main
Living room
- Features: Fireplace, Hardwood Floor
- Level: Main
Office
- Features: Vinyl Floor
- Level: Lower
Heating
- Radiator, Oil
Cooling
- Window Unit(s)
Appliances
- Included: Electric Range, Microwave, Refrigerator, Dishwasher, Washer, Dryer, Water Heater
- Laundry: Lower Level
Features
- None
- Basement: Full,Finished
- Attic: None
- Number of fireplaces: 1
Interior area
- Total structure area: 2,828
- Total interior livable area: 2,828 sqft
- Finished area above ground: 2,028
- Finished area below ground: 800
Property
Parking
- Total spaces: 1
- Parking features: Detached, Paved, Driveway, Private
- Garage spaces: 1
- Has uncovered spaces: Yes
Features
- Exterior features: Stone Wall
Lot
- Size: 9,147 sqft
- Features: Level
Details
- Parcel number: 323830
- Zoning: R75
Construction
Type & style
- Home type: SingleFamily
- Architectural style: Colonial,Mediterranean
- Property subtype: Single Family Residence
Materials
- Stucco
- Foundation: Concrete Perimeter
- Roof: Tile
Condition
- New construction: No
- Year built: 1920
Utilities & green energy
- Sewer: Public Sewer
- Water: Public
Community & neighborhood
Community
- Community features: Medical Facilities, Near Public Transport, Shopping/Mall
Location
- Region: Stamford
- Subdivision: Glenbrook
Price history
| Date | Event | Price |
|---|---|---|
| 8/30/2023 | Sold | $630,000-1.5%$223/sqft |
Source: | ||
| 6/1/2023 | Listed for sale | $639,900+3.2%$226/sqft |
Source: | ||
| 12/3/2022 | Listing removed | -- |
Source: | ||
| 10/19/2022 | Price change | $619,900-3.1%$219/sqft |
Source: | ||
| 9/23/2022 | Listed for sale | $639,900$226/sqft |
Source: | ||
Public tax history
| Year | Property taxes | Tax assessment |
|---|---|---|
| 2025 | $8,938 +2.6% | $376,480 |
| 2024 | $8,712 -6.9% | $376,480 |
| 2023 | $9,359 +18.7% | $376,480 +27.6% |
Find assessor info on the county website
Neighborhood: Glenbrook
Nearby schools
GreatSchools rating
- 4/10Julia A. Stark SchoolGrades: K-5Distance: 0.1 mi
- 3/10Dolan SchoolGrades: 6-8Distance: 0.9 mi
- 2/10Stamford High SchoolGrades: 9-12Distance: 0.5 mi
Schools provided by the listing agent
- Middle: Dolan
- High: Stamford
Source: Smart MLS. This data may not be complete. We recommend contacting the local school district to confirm school assignments for this home.

Get pre-qualified for a loan
At Zillow Home Loans, we can pre-qualify you in as little as 5 minutes with no impact to your credit score.An equal housing lender. NMLS #10287.
Sell for more on Zillow
Get a free Zillow Showcase℠ listing and you could sell for .
$766,100
2% more+ $15,322
With Zillow Showcase(estimated)
$781,422
