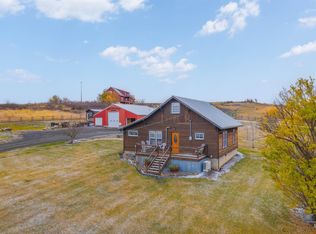Sold
Price Unknown
340 Gill Point Rd, Grangeville, ID 83530
4beds
4baths
5,328sqft
Single Family Residence
Built in 2022
20 Acres Lot
$844,200 Zestimate®
$--/sqft
$4,005 Estimated rent
Home value
$844,200
Estimated sales range
Not available
$4,005/mo
Zestimate® history
Loading...
Owner options
Explore your selling options
What's special
WELCOME TO YOUR DREAM HOME!! A masterpiece of modern craftsmanship and rural tranquility, built in 2022 and perfectly positioned on approximately 20 acres +- overlooking the breathtaking Camas Prairie. This one-of-a-kind property offers over 5,300 square feet of thoughtful design, custom finishes, and boundless potential. The heart of this home is its expansive kitchen, featuring granite countertops, a large island, breakfast bar, and walk-in pantry, ideal for culinary creations and family gatherings. The open-concept living area boasts oversized windows that frame stunning mountain views, creating a serene backdrop for everyday life. The main floor also offers, two spacious bedrooms and 1¾ bathrooms with timeless design. A versatile office space that could easily become a 3rd bedroom. Upper floor boasts 2 bedrooms with ensuites baths flanked by a cozy family room with access to another deck showcasing prairie sunsets. ADDITIONAL ACREAGE AVAILABLE!! Property to be surveyed.
Zillow last checked: 8 hours ago
Listing updated: November 12, 2025 at 02:35pm
Listed by:
Tom Cassill Jr. 208-507-2016,
Silvercreek Realty Group
Bought with:
Jace Kessler
Coldwell Banker Tomlinson Associates
Source: IMLS,MLS#: 98929862
Facts & features
Interior
Bedrooms & bathrooms
- Bedrooms: 4
- Bathrooms: 4
- Main level bathrooms: 2
- Main level bedrooms: 2
Primary bedroom
- Level: Main
Bedroom 2
- Level: Main
Bedroom 3
- Level: Upper
Bedroom 4
- Level: Upper
Heating
- Electric, Forced Air, Heat Pump, Wall Furnace
Cooling
- Central Air
Appliances
- Included: Electric Water Heater, Dishwasher, Microwave, Oven/Range Freestanding, Refrigerator, Dryer
Features
- Bath-Master, Bed-Master Main Level, Double Vanity, Walk-In Closet(s), Breakfast Bar, Pantry, Kitchen Island, Granite Counters, Number of Baths Main Level: 2, Number of Baths Upper Level: 2
- Flooring: Hardwood, Carpet
- Basement: Walk-Out Access
- Has fireplace: No
Interior area
- Total structure area: 5,328
- Total interior livable area: 5,328 sqft
- Finished area above ground: 3,224
- Finished area below ground: 0
Property
Parking
- Total spaces: 2
- Parking features: Attached, Driveway
- Attached garage spaces: 2
- Has uncovered spaces: Yes
Features
- Levels: Two Story w/ Below Grade
- Patio & porch: Covered Patio/Deck
- Has view: Yes
Lot
- Size: 20 Acres
- Features: 20 - 40 Acres, Horses, Views
Details
- Parcel number: RP30N01E362411A
- Horses can be raised: Yes
Construction
Type & style
- Home type: SingleFamily
- Property subtype: Single Family Residence
Materials
- Metal Siding, Other
- Roof: Metal
Condition
- Year built: 2022
Utilities & green energy
- Sewer: Septic Tank
- Water: Well
Community & neighborhood
Location
- Region: Grangeville
Other
Other facts
- Listing terms: Cash,Conventional
- Ownership: Fee Simple
Price history
Price history is unavailable.
Public tax history
Tax history is unavailable.
Neighborhood: 83530
Nearby schools
GreatSchools rating
- 4/10Grangeville Elementary-Jr High SchoolGrades: PK-8Distance: 7.5 mi
- NAGrangeville High SchoolGrades: 9-12Distance: 7.1 mi
Schools provided by the listing agent
- Elementary: Grangeville
- Middle: Grangeville
- High: Grangeville
- District: Mountain View District #244
Source: IMLS. This data may not be complete. We recommend contacting the local school district to confirm school assignments for this home.
