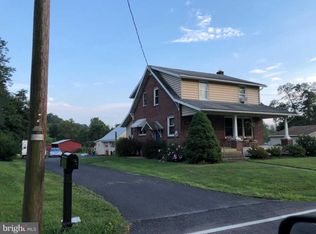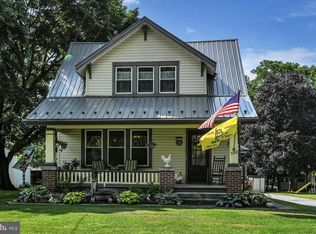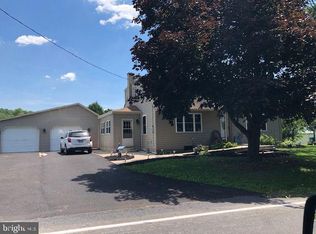Sold for $352,500
$352,500
340 Galen Hall Rd, Reinholds, PA 17569
3beds
1,678sqft
Single Family Residence
Built in 1949
1.2 Acres Lot
$358,500 Zestimate®
$210/sqft
$2,071 Estimated rent
Home value
$358,500
$341,000 - $376,000
$2,071/mo
Zestimate® history
Loading...
Owner options
Explore your selling options
What's special
Exceedingly rare in this price range: a Lancaster County rural property on over an acre. Not only that, but the plot is shaped to have a generous usable portion in the back with woods, stream, and open space. No need to settle for town living, the country setting is ready and available right here. An impressive homestead garden has been made ready for you. 2 car garage plus 1 car carport. The house is not in a flood plain, and no flood insurance is required. Dry basement could potentially be finished into a living area. Recently replaced components include: roof in 2015, water heater in 2025, electric panel box in 2021, central air in 2020, connected to public water and sewer, dishwasher in 2021, range/oven in 2025, and new flooring in dining and living rooms.
Zillow last checked: 8 hours ago
Listing updated: October 15, 2025 at 06:19am
Listed by:
David Sweeney 866-807-9087,
USRealty.com LLP,
Co-Listing Agent: Ryan Gehris 866-534-3726,
USRealty.com, LLP
Bought with:
Mark Chaknos, RM424424
Keller Williams Platinum Realty - Wyomissing
Source: Bright MLS,MLS#: PALA2075416
Facts & features
Interior
Bedrooms & bathrooms
- Bedrooms: 3
- Bathrooms: 2
- Full bathrooms: 2
Bedroom 1
- Features: Flooring - HardWood
- Level: Upper
- Area: 210 Square Feet
- Dimensions: 15 x 14
Bedroom 2
- Features: Flooring - HardWood
- Level: Upper
- Area: 130 Square Feet
- Dimensions: 13 x 10
Bedroom 3
- Features: Flooring - HardWood
- Level: Upper
- Area: 130 Square Feet
- Dimensions: 13 x 10
Bathroom 1
- Features: Flooring - Luxury Vinyl Plank
- Level: Upper
- Area: 88 Square Feet
- Dimensions: 11 x 8
Bathroom 1
- Level: Lower
Basement
- Level: Lower
Dining room
- Features: Flooring - Luxury Vinyl Plank
- Level: Main
- Area: 180 Square Feet
- Dimensions: 15 x 12
Kitchen
- Features: Flooring - Vinyl
- Level: Main
- Area: 180 Square Feet
- Dimensions: 15 x 12
Living room
- Features: Flooring - Luxury Vinyl Plank
- Level: Main
- Area: 273 Square Feet
- Dimensions: 21 x 13
Heating
- Hot Water, Radiator, Oil
Cooling
- Central Air, Electric
Appliances
- Included: Dishwasher, Oven/Range - Gas, Electric Water Heater
- Laundry: In Basement
Features
- Ceiling Fan(s), Eat-in Kitchen
- Flooring: Laminate, Hardwood, Wood
- Windows: Wood Frames
- Basement: Full
- Has fireplace: No
Interior area
- Total structure area: 1,678
- Total interior livable area: 1,678 sqft
- Finished area above ground: 1,560
- Finished area below ground: 118
Property
Parking
- Total spaces: 9
- Parking features: Garage Faces Side, Asphalt, Detached, Driveway, Detached Carport
- Garage spaces: 2
- Carport spaces: 1
- Covered spaces: 3
- Uncovered spaces: 6
Accessibility
- Accessibility features: None
Features
- Levels: Two
- Stories: 2
- Patio & porch: Porch
- Pool features: None
- Has view: Yes
- View description: Creek/Stream, Trees/Woods
- Has water view: Yes
- Water view: Creek/Stream
Lot
- Size: 1.20 Acres
- Features: Wooded, Stream/Creek, Rural
Details
- Additional structures: Above Grade, Below Grade, Outbuilding
- Parcel number: 0900932900000
- Zoning: RES
- Special conditions: Standard
Construction
Type & style
- Home type: SingleFamily
- Architectural style: Traditional
- Property subtype: Single Family Residence
Materials
- Brick, Masonry
- Foundation: Block
- Roof: Architectural Shingle
Condition
- New construction: No
- Year built: 1949
Utilities & green energy
- Electric: 200+ Amp Service
- Sewer: Public Sewer
- Water: Public
- Utilities for property: Propane, Electricity Available
Community & neighborhood
Location
- Region: Reinholds
- Subdivision: None Available
- Municipality: WEST COCALICO TWP
Other
Other facts
- Listing agreement: Exclusive Right To Sell
- Listing terms: Cash,Conventional
- Ownership: Fee Simple
Price history
| Date | Event | Price |
|---|---|---|
| 10/15/2025 | Sold | $352,500+2.2%$210/sqft |
Source: | ||
| 9/6/2025 | Pending sale | $345,000$206/sqft |
Source: | ||
| 9/1/2025 | Listed for sale | $345,000+73.4%$206/sqft |
Source: | ||
| 12/2/2020 | Sold | $199,000-5.2%$119/sqft |
Source: Public Record Report a problem | ||
| 10/15/2020 | Pending sale | $210,000$125/sqft |
Source: Kingsway Realty #PALA169322 Report a problem | ||
Public tax history
| Year | Property taxes | Tax assessment |
|---|---|---|
| 2025 | $4,537 +4.3% | $173,900 |
| 2024 | $4,351 +2.4% | $173,900 |
| 2023 | $4,250 +2.7% | $173,900 |
Find assessor info on the county website
Neighborhood: 17569
Nearby schools
GreatSchools rating
- 6/10Adamstown El SchoolGrades: K-5Distance: 3.4 mi
- 6/10Cocalico Middle SchoolGrades: 6-8Distance: 3.4 mi
- 7/10Cocalico Senior High SchoolGrades: 9-12Distance: 3.7 mi
Schools provided by the listing agent
- District: Cocalico
Source: Bright MLS. This data may not be complete. We recommend contacting the local school district to confirm school assignments for this home.
Get pre-qualified for a loan
At Zillow Home Loans, we can pre-qualify you in as little as 5 minutes with no impact to your credit score.An equal housing lender. NMLS #10287.
Sell with ease on Zillow
Get a Zillow Showcase℠ listing at no additional cost and you could sell for —faster.
$358,500
2% more+$7,170
With Zillow Showcase(estimated)$365,670


