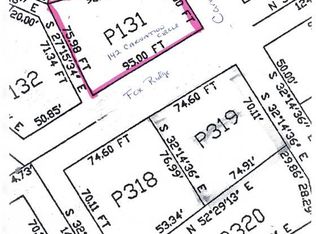Sold for $48,000 on 08/08/25
$48,000
340 Fox Ridge Rd, Flinton, PA 16640
1beds
386sqft
Manufactured Home
Built in 2014
4,791.6 Square Feet Lot
$48,900 Zestimate®
$124/sqft
$-- Estimated rent
Home value
$48,900
Estimated sales range
Not available
Not available
Zestimate® history
Loading...
Owner options
Explore your selling options
What's special
With all the comforts of home you can live in this upgraded unit or enjoy weekends glamping. The owners have added special touches for both functionality and relaxation.
With a 100A. service in both the camper and the shed you will never be short on power. A 30 gallon water heater means plenty of hot water for all. The water line is buried allowing you to use the property year round with proper care. Dual heat sources of propane hot air and electric baseboard gives you a choice of heating as well as more than enough on those chilly nights. Central air as well as a window air conditioner keeps everyone cool. A full size refrigerator and stove allows you to satisfy the hungry. No need to haul dirty clothes home when you have a stackable washer and dryer in the shed.
The sellers upgraded the flooring. They also installed new upper cabinets, a regular commode and had metal roofs installed over the slideouts to protect them from the weather.
Relax on the swing and admire the landscaping. The furniture both inside and out stay with the camper. The Weber grill is directly piped to the main propane tank. Sit on the porch or make smores next to the fire pit.
The 10' x 24' shed has room for toys and tools, some of which the seller is leaving.
You truly need to experience this property in person. Make an appointment today.
Zillow last checked: 8 hours ago
Listing updated: August 12, 2025 at 11:22am
Listed by:
Betty Barnhart 814-207-3752,
Perry Wellington Realty LLC - Flinton
Bought with:
John Taylor, RS371734
John Hill Real Estate
Source: AHAR,MLS#: 77302
Facts & features
Interior
Bedrooms & bathrooms
- Bedrooms: 1
- Bathrooms: 1
- Full bathrooms: 1
Heating
- Propane, Forced Air, Baseboard, Electric
Cooling
- Central Air, Window Unit(s)
Appliances
- Included: Washer/Dryer Stacked, Range, Microwave, Refrigerator
Features
- Ceiling Fan(s), Eat-in Kitchen
- Flooring: Plank, Carpet
- Windows: See Remarks
- Basement: None
- Number of fireplaces: 1
- Fireplace features: Electric
Interior area
- Total structure area: 386
- Total interior livable area: 386 sqft
- Finished area above ground: 386
Property
Parking
- Parking features: Driveway, Off Street
Features
- Levels: One
- Patio & porch: Deck
- Exterior features: Fire Pit, Lighting
- Pool features: None
- Fencing: None
Lot
- Size: 4,791 sqft
- Features: Year Round Access
Details
- Additional structures: Shed(s)
- Parcel number: 12022. 132.000
- Zoning: Other
- Special conditions: Standard
- Other equipment: Fuel Tank(s)
Construction
Type & style
- Home type: MobileManufactured
- Architectural style: Ranch
- Property subtype: Manufactured Home
Materials
- Vinyl Siding
- Foundation: Pillar/Post/Pier
- Roof: See Remarks
Condition
- Year built: 2014
Utilities & green energy
- Sewer: Public Sewer
- Water: Public
- Utilities for property: Cable Available, Electricity Connected, Sewer Connected
Community & neighborhood
Location
- Region: Flinton
- Subdivision: Glendale Yearound
HOA & financial
HOA
- Has HOA: Yes
- HOA fee: $625 annually
- Amenities included: Security, Tennis Court(s)
Other
Other facts
- Body type: Camper
- Listing terms: Cash
Price history
| Date | Event | Price |
|---|---|---|
| 8/8/2025 | Sold | $48,000-11.1%$124/sqft |
Source: | ||
| 6/25/2025 | Price change | $54,000-6.9%$140/sqft |
Source: | ||
| 5/9/2025 | Listed for sale | $58,000$150/sqft |
Source: | ||
Public tax history
Tax history is unavailable.
Neighborhood: 16640
Nearby schools
GreatSchools rating
- 7/10Cambria Heights El SchoolGrades: PK-5Distance: 9.2 mi
- 8/10Cambria Heights Middle SchoolGrades: 6-8Distance: 5.3 mi
- 6/10Cambria Heights Senior High SchoolGrades: 9-12Distance: 5.3 mi
