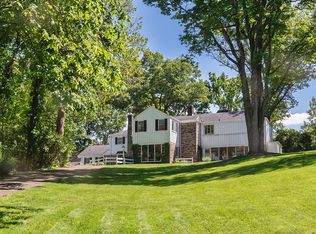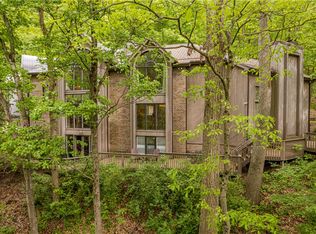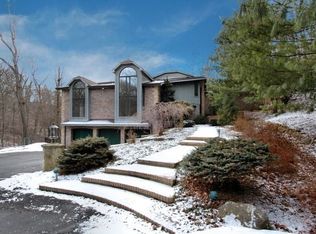Live grandly on this historic, 15-acre Fox Chapel estate with over 13,000 SF designed by noted architect Brandon Smith. The entrance hall presents a Waterford chandelier, sweeping staircase, and original parquet flooring. Spacious formal living and dining rooms with fireplaces and detailed millwork will enchant you, as will the library in its own wing. Equipped with Miele, Sub-Zero, and Viking appliances, the gourmet kitchen features custom cabinetry and a massive granite island. In the great room, floor-to-ceiling windows offer expansive wooded views with full catering bar nearby. Upstairs, the master suite sits in a private wing with dual baths, while 7 bedrooms and 4 baths, span two additional wings. The lower level boasts a unique wine cellar and an entertainment room that opens on to the pool. Amble through numerous custom Anderson doors onto the courtyards, patios, and lawns of the estate. Take a swim, spar on the tennis court, or unwind by the koi pond and fire pit.
This property is off market, which means it's not currently listed for sale or rent on Zillow. This may be different from what's available on other websites or public sources.


