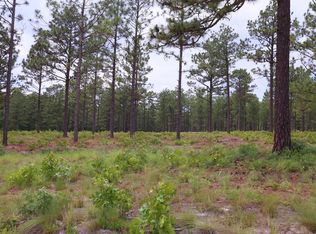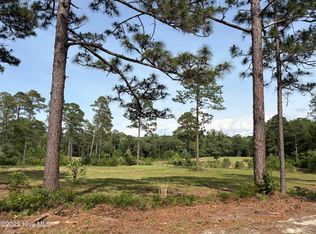Spectacular 5534 square foot home completed December of 2017 by Harris & Sons Construction and occupied in 2018. This magnificent home is surrounded by 11.57 acres of total privacy and located in one of our premier equestrian communities in Southern Pines. From the minute you enter the property through the white punch-coded gates and wind up to the welcoming 5 bedroom home, you can see how it has been placed so beautifully on the land to allow for the utmost panoramic vistas from every room. The quality of build and the thought and detail that have gone into this property is extraordinary. Additionally, the property boasts a 36x48 Hardie Board utility building with workbench and roll-up doors to house all the extra adult toys. Don't miss this wonderful offering!
This property is off market, which means it's not currently listed for sale or rent on Zillow. This may be different from what's available on other websites or public sources.

