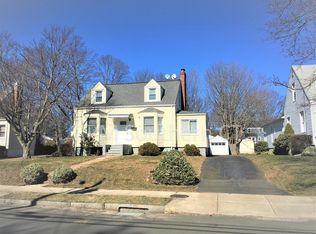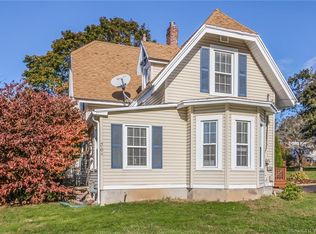Must See ! Charming expanded Cape situated on manicured private yard. Master bedroom suite on main level with french doors leading to deck, two full baths, hardwood floors. The home is equipped with two HVAC units and public water. Private driveway with a detached garage. Easy access to I-95 and minutes to downtown New Haven, train station, restaurants, night life, hospitals and airport.
This property is off market, which means it's not currently listed for sale or rent on Zillow. This may be different from what's available on other websites or public sources.


