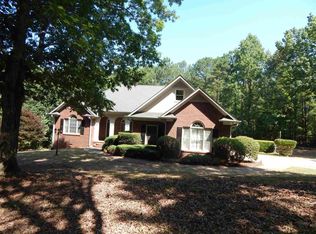WOW...AMAZING...those are just two of the many words you will be shouting when you see this BEAUTIFUL PROPERTY!! There is so much to tell, I don't even know where to begin...as you enter this property, you will enjoy the nature surrounding you as you make your way down the paved driveway through this wooded 9.867 acres that leads you to the custom built, 5 bedroom, possibly 6 bedroom, 4 full baths & 2 half baths, GORGEOUS HOME. As you pull in front, you will notice the large rocking chair front porch overlooking the beautifully landscaped front yard which will be showing off its color any day now with. Enter the front door into an open foyer & open living area where you will be amazed at the huge windows giving you a great view of West Point Lake, 23 foot ceilings, Brazilian cherry hardwood floors, fireplace with gas logs & built-in bookcases. If that were not enough to win your heart, wait until you see the kitchen that would be the envy of any professional chef...so much cabinet & counter space, granite countertops, Jenn Air Gas stove with convection oven, island with sitting area, breakfast area with a view of the lake with a door that leads out onto the covered patio for more views of the water. Just off the kitchen area there is a mud room with not one but two drop zones along with a large pantry. This area leads to the spacious Laundry room which includes built in cabinets, folding counter, laundry sink, shower & toilet. Ohhhh, the Master Suite & I do mean Suite...located on the main level, you could wake up each morning with a view of the lake as you look out the beautiful floor length bay windows, it will make you feel like you never wake from a dream. Another beautiful feature in the Master Bedroom is the double tray ceiling with heavy molding. Master bathroom features a 10X4 tile shower, double slipper claw foot tub which both offer a view of the lake, double vanities with granite countertops, marble floors & a massive walk-in closet with built-in make-up vanity along with many other built-ins. Upstairs you will find a balcony overlooking the family room & dining room, large space for a sitting area, reading nook, music area or so many other ideas, 2 bedrooms that lead out onto a balcony which overlooks the lake, full bath, a massive bonus room with half-bath, double closets & a cabinet with a sink & small refrigerator. Now let's head to the lower level which is like another house itself...living room & kitchen area, overlooking the lake, a screened porch, its very own garage with storage rooms, laundry room & a Mother-in-law Suite with full bath & walk-in closet. Also, includes another room that could be an additional bedroom, office or work-out room. From top to bottom, you will find beautiful heavy molding, California knockdown ceilings & walls & views that take your breathe. Other great features include, arched door-ways, composite wood porches, 10 foot ceilings, Brazilian Cherry hardwood floors, over 50 windows with great views, unbelievable closets & storage, 4 garages...3 over-sized on the main level & 1 on the lower level, small fenced area surrounding the back patio with a view of the water, foam insulation in ceiling & walls which help give you very efficient power bills (you will be amazed how low), 250 gallon in-ground propane gas tank, two Rinnai gas, tankless water heaters, energy efficient HVAC units..4 in all, 1-zoned & includes a fresh air ventilator, all serviced regularly. The dock has been recently re-stained & ready for your boat, kayak or jet skis. This one of a kind home has been well loved from the beginning, well designed & well maintained....IF you love privacy, IF you love being surrounded by nature, IF you love wildlife, IF you love great views, IF you would love your own lake access & dock, IF you have dreamed of owning your own piece of paradise...HERE IT IS!! BEAUTIFUL WATER, just up from a park with beach area & picnic tables AND just a few minutes boat ride to a marina & restaurant!!
This property is off market, which means it's not currently listed for sale or rent on Zillow. This may be different from what's available on other websites or public sources.
