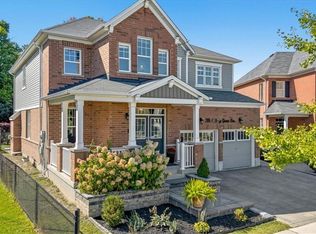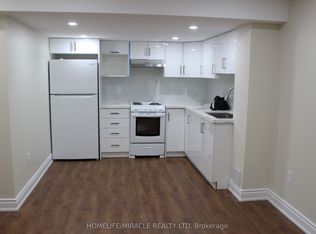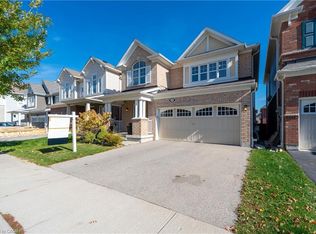Sold for $1,099,000 on 09/25/25
C$1,099,000
340 Falling Green Cres, Kitchener, ON N2R 0G4
5beds
3,244sqft
Single Family Residence, Residential
Built in 2015
3,960.61 Square Feet Lot
$-- Zestimate®
C$339/sqft
$-- Estimated rent
Home value
Not available
Estimated sales range
Not available
Not available
Loading...
Owner options
Explore your selling options
What's special
Welcome to this breathtaking 5-bedroom 2 of them are master bedroom, 4-bathroom masterpiece, nestled in the highly sought-after Huron Park neighborhood. Designed for both elegance and practicality, this home offers the perfect balance of luxury and family-friendly living. Step through the grand entrance into a bright and welcoming foyer with soaring 9-ft Californian ceilings. To your left, a sunlit office space offers the perfect work-from-home retreat. Gleaming porcelain tiles lead you to the formal dining room and an expansive open-concept living area, complete with a cozy gas fireplace—ideal for hosting and relaxing. The gourmet kitchen is a chef's dream, featuring premium stainless steel appliances, sleek granite countertops, a stylish subway tile backsplash, and an abundance of storage. Ascend the grand oak staircase to discover the luxurious primary suite, boasting a spacious walk-in closet and a spa-like ensuite bathroom with a soaker tub, walk-in shower, and dual quartz-topped vanities. Down the hall, you'll find four additional generously sized bedrooms and two more full bathrooms, ensuring ample space for everyone. Step outside to the large fenced-in yard, which backs onto protected green space. Enjoy the tranquility of nature with parks, trails, and the Williamsburg Wetland just steps away. Conveniently located near Trillium Trail, excellent schools, and a host of amenities, this home is perfectly positioned for modern family living. Don't miss your chance to call this exceptional property your new home. Schedule your private showing today!
Zillow last checked: 8 hours ago
Listing updated: September 24, 2025 at 09:23pm
Listed by:
Ghassan Khilil, Salesperson,
RE/MAX Real Estate Centre Inc.
Source: ITSO,MLS®#: 40742030Originating MLS®#: Cornerstone Association of REALTORS®
Facts & features
Interior
Bedrooms & bathrooms
- Bedrooms: 5
- Bathrooms: 4
- Full bathrooms: 3
- 1/2 bathrooms: 1
- Main level bathrooms: 1
Bedroom
- Level: Second
Bedroom
- Level: Second
Bedroom
- Level: Second
Bedroom
- Level: Second
Other
- Level: Second
Bathroom
- Features: 2-Piece
- Level: Main
Bathroom
- Features: 4-Piece
- Level: Second
Bathroom
- Features: 5+ Piece
- Level: Second
Bathroom
- Features: 5+ Piece
- Level: Second
Breakfast room
- Level: Main
Dining room
- Level: Main
Foyer
- Level: Main
Kitchen
- Level: Main
Laundry
- Level: Main
Living room
- Level: Main
Office
- Level: Main
Heating
- Forced Air, Natural Gas
Cooling
- Central Air
Appliances
- Included: Water Heater, Water Softener, Dishwasher, Dryer, Microwave, Refrigerator, Stove, Washer
- Laundry: Electric Dryer Hookup, Main Level, Sink
Features
- Auto Garage Door Remote(s)
- Basement: Full,Unfinished
- Number of fireplaces: 1
- Fireplace features: Living Room, Gas
Interior area
- Total structure area: 3,244
- Total interior livable area: 3,244 sqft
- Finished area above ground: 3,244
Property
Parking
- Total spaces: 4
- Parking features: Attached Garage, Garage Door Opener, Asphalt, Built-In, Private Drive Double Wide
- Attached garage spaces: 2
- Uncovered spaces: 2
Features
- Fencing: Partial
- Has view: Yes
- View description: Forest
- Frontage type: West
- Frontage length: 42.98
Lot
- Size: 3,960 sqft
- Dimensions: 42.98 x 92.15
- Features: Urban, Airport, Near Golf Course, Hospital, Library, Park, Place of Worship, Public Transit, School Bus Route, Schools, Shopping Nearby, Trails
Details
- Parcel number: 227280268
- Zoning: R-4
Construction
Type & style
- Home type: SingleFamily
- Architectural style: Two Story
- Property subtype: Single Family Residence, Residential
Materials
- Brick, Vinyl Siding
- Foundation: Poured Concrete
- Roof: Asphalt Shing
Condition
- 6-15 Years
- New construction: No
- Year built: 2015
Utilities & green energy
- Sewer: Sewer (Municipal)
- Water: Municipal
Community & neighborhood
Security
- Security features: Smoke Detector, Smoke Detector(s)
Location
- Region: Kitchener
Price history
| Date | Event | Price |
|---|---|---|
| 9/25/2025 | Sold | C$1,099,000C$339/sqft |
Source: ITSO #40742030 | ||
Public tax history
Tax history is unavailable.
Neighborhood: Rosenberg
Nearby schools
GreatSchools rating
No schools nearby
We couldn't find any schools near this home.
Schools provided by the listing agent
- Elementary: Janet Metcalfe P.S., St. Josephine Bakhita
- High: Forest Heights C.I., St. Mary's Secondary School
Source: ITSO. This data may not be complete. We recommend contacting the local school district to confirm school assignments for this home.


