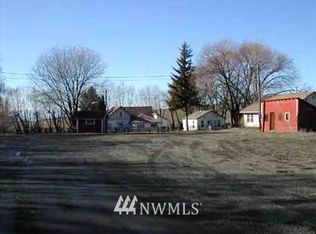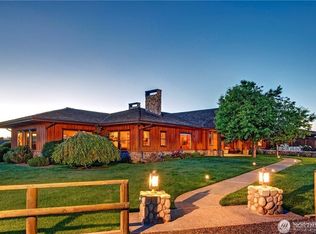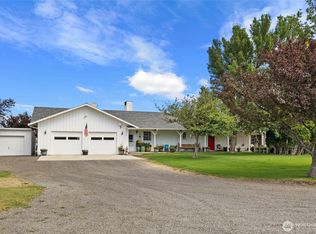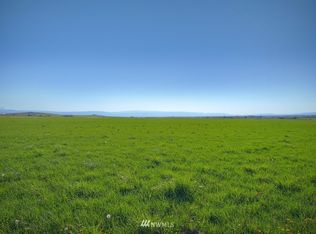Sold
Listed by:
Trevor King,
Nick McLean Real Estate Group
Bought with: John L. Scott, Inc.
$530,000
340 Falcon Ridge Road, Ellensburg, WA 98926
3beds
2,132sqft
Manufactured On Land
Built in 2001
5 Acres Lot
$527,700 Zestimate®
$249/sqft
$2,445 Estimated rent
Home value
$527,700
$501,000 - $554,000
$2,445/mo
Zestimate® history
Loading...
Owner options
Explore your selling options
What's special
This property has it all. Highly maintained Palm Harbor home, more than 3700 sq ft of shop/garage space and 5 irrigated acres. Enjoy your peace and privacy while being just 15 minutes from downtown Ellensburg. Vaulted ceilings and an abundance of natural light shines in every room. Spread out with formal living and family room, formal dining and kitchen with breakfast nook. Primary suite offers walk-in closet and attached 5 piece bath with dual vanities and soaking tub. Sun deck offers views of the open sky and rolling hills. Plenty of room for your tools and toys. 1080 sq ft 3 bay attached garage, 2400 sq ft detached shop with 14 ft doors and insulation PLUS additional outbuildings. Property features new roof in 2022 and year-round creek.
Zillow last checked: 8 hours ago
Listing updated: April 19, 2025 at 04:03am
Listed by:
Trevor King,
Nick McLean Real Estate Group
Bought with:
Joshua Norris, 120522
John L. Scott, Inc.
Source: NWMLS,MLS#: 2305824
Facts & features
Interior
Bedrooms & bathrooms
- Bedrooms: 3
- Bathrooms: 2
- Full bathrooms: 2
- Main level bathrooms: 2
- Main level bedrooms: 3
Primary bedroom
- Level: Main
Bedroom
- Level: Main
Bedroom
- Level: Main
Bathroom full
- Level: Main
Bathroom full
- Level: Main
Dining room
- Level: Main
Family room
- Level: Main
Kitchen with eating space
- Level: Main
Living room
- Level: Main
Utility room
- Level: Main
Heating
- Fireplace(s), Forced Air, Heat Pump
Cooling
- Central Air, Heat Pump
Appliances
- Included: Dishwasher(s), Microwave(s), Stove(s)/Range(s)
Features
- Bath Off Primary, Dining Room
- Flooring: Engineered Hardwood, Vinyl Plank, Carpet
- Windows: Double Pane/Storm Window
- Basement: None
- Number of fireplaces: 1
- Fireplace features: Main Level: 1, Fireplace
Interior area
- Total structure area: 2,132
- Total interior livable area: 2,132 sqft
Property
Parking
- Total spaces: 9
- Parking features: Driveway, Attached Garage, Detached Garage, RV Parking
- Attached garage spaces: 9
Features
- Levels: One
- Stories: 1
- Patio & porch: Bath Off Primary, Double Pane/Storm Window, Dining Room, Fireplace, Vaulted Ceiling(s), Walk-In Closet(s), Wall to Wall Carpet
- Has view: Yes
- View description: Territorial
Lot
- Size: 5 Acres
- Features: Cable TV, Deck, High Speed Internet, Irrigation, Outbuildings, RV Parking, Shop
- Topography: Level
- Residential vegetation: Pasture
Details
- Parcel number: 16180
- Zoning: AG-20
- Zoning description: Jurisdiction: County
- Special conditions: Standard
Construction
Type & style
- Home type: MobileManufactured
- Property subtype: Manufactured On Land
Materials
- Metal/Vinyl
- Foundation: Tie Down
- Roof: Composition
Condition
- Year built: 2001
- Major remodel year: 2001
Utilities & green energy
- Electric: Company: PUD
- Sewer: Septic Tank, Company: Septic
- Water: Shared Well, Company: well
Community & neighborhood
Location
- Region: Ellensburg
- Subdivision: Rural - East
Other
Other facts
- Body type: Double Wide
- Listing terms: Cash Out,Conventional,FHA,VA Loan
- Cumulative days on market: 126 days
Price history
| Date | Event | Price |
|---|---|---|
| 3/19/2025 | Sold | $530,000-11.5%$249/sqft |
Source: | ||
| 1/23/2025 | Pending sale | $599,000$281/sqft |
Source: | ||
| 10/26/2024 | Listed for sale | $599,000$281/sqft |
Source: | ||
Public tax history
| Year | Property taxes | Tax assessment |
|---|---|---|
| 2024 | $4,299 +4% | $506,730 +0.9% |
| 2023 | $4,134 +438.2% | $502,430 +19.7% |
| 2022 | $768 -6.5% | $419,710 +14.3% |
Find assessor info on the county website
Neighborhood: 98926
Nearby schools
GreatSchools rating
- 4/10Kittitas Elementary SchoolGrades: K-5Distance: 3.2 mi
- 4/10Kittitas High SchoolGrades: 6-12Distance: 3.5 mi
Schools provided by the listing agent
- Middle: Morgan Mid
- High: Ellensburg High
Source: NWMLS. This data may not be complete. We recommend contacting the local school district to confirm school assignments for this home.
Get a cash offer in 3 minutes
Find out how much your home could sell for in as little as 3 minutes with a no-obligation cash offer.
Estimated market value$527,700
Get a cash offer in 3 minutes
Find out how much your home could sell for in as little as 3 minutes with a no-obligation cash offer.
Estimated market value
$527,700



