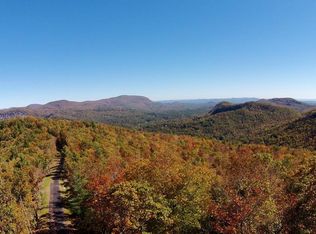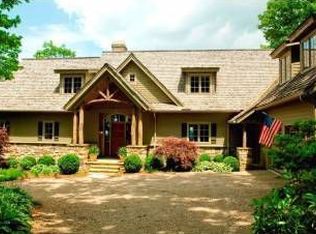Sold for $2,589,000 on 07/25/25
$2,589,000
340 East Ridge Road, Cashiers, NC 28717
4beds
--sqft
Single Family Residence
Built in 2005
3.41 Acres Lot
$2,602,800 Zestimate®
$--/sqft
$5,241 Estimated rent
Home value
$2,602,800
Estimated sales range
Not available
$5,241/mo
Zestimate® history
Loading...
Owner options
Explore your selling options
What's special
Experience the timeless elegance of this stunning custom timber frame home, nestled in the prestigious gated community of Cedar Hill. This exceptional mountain retreat offers breathtaking panoramic views of Sapphire and Cashiers, visible from the expansive two-story great room, where exposed timber beams and floor-to-ceiling windows create a warm and inviting atmosphere. Designed for both entertaining and everyday living, the open-concept layout seamlessly flows from the gourmet kitchen—featuring a spacious pantry across from the laundry room—to the dining area, great room, and out to the covered deck, perfect for soaking in the stunning sunsets. A versatile loft overlooks the great room, offering the ideal space for a home office, library, or cozy sitting area. The main level features a luxurious primary suite with a spa-like bath, as well as two comfortable guest rooms. The lower level expands the living space with a welcoming family room, a temperature-controlled wine cellar, an additional bedroom, and a flexible bonus room. A second laundry room adds extra convenience, and the encapsulated basement provides ample storage. Above the garage, a finished, air-conditioned space offers endless possibilities as a sewing room, private office, or hobby space. Outside, multiple decks and an outdoor fireplace set the stage for alfresco dining and year-round enjoyment of the serene mountain surroundings. Located just minutes from the heart of Cashiers, this exceptional home provides easy access to fine dining, boutique shopping, national parks, Lake Glenville, golf courses, and the charming communities of Sapphire and Highlands. Don’t miss this rare opportunity to own a breathtaking mountain sanctuary in Cedar Hill.
Zillow last checked: 8 hours ago
Listing updated: July 25, 2025 at 08:04am
Listed by:
Deborah Hattler,
Landmark Realty Group - Highlands,
Ann Cooper,
Landmark Realty Group - Highlands
Bought with:
Beth Townsend
Cashiers Sotheby's International Realty
Source: HCMLS,MLS#: 1000001Originating MLS: Highlands Cashiers Board of Realtors
Facts & features
Interior
Bedrooms & bathrooms
- Bedrooms: 4
- Bathrooms: 7
- Full bathrooms: 6
- 1/2 bathrooms: 1
Primary bedroom
- Level: Main
Bedroom 2
- Level: Main
Bedroom 3
- Level: Main
Bedroom 4
- Level: Lower
Bonus room
- Level: Lower
Den
- Level: Upper
Dining room
- Level: Main
Family room
- Level: Lower
Kitchen
- Level: Main
Living room
- Level: Main
Heating
- Central, Electric, Gas, Multi-Fuel
Cooling
- Central Air, Electric
Appliances
- Included: Built-In Oven, Convection Oven, Double Oven, Dryer, Dishwasher, Disposal, Microwave, Propane Cooktop, Refrigerator, Wine Cooler, Washer
- Laundry: Washer Hookup, Dryer Hookup
Features
- Breakfast Bar, Ceiling Fan(s), Cathedral Ceiling(s), Vaulted Ceiling(s), Walk-In Closet(s), Wired for Sound
- Flooring: Carpet, Tile, Wood
- Basement: Encapsulated,Full,Finished,Heated,Interior Entry,Walk-Out Access
- Number of fireplaces: 2
- Fireplace features: Living Room, Outside, Stone
- Furnished: Yes
Interior area
- Living area range: 4001-4500 Square Feet
Property
Parking
- Total spaces: 2
- Parking features: Attached, Garage, Two Car Garage, Garage Door Opener, Paved
- Garage spaces: 2
Features
- Levels: Three Or More
- Stories: 3
- Patio & porch: Rear Porch, Covered, Deck, Front Porch, Porch
- Exterior features: Satellite Dish
- Has view: Yes
- View description: Mountain(s), Panoramic
Lot
- Size: 3.41 Acres
- Features: Partially Cleared, Rolling Slope, Steep Slope
Details
- Parcel number: 7582422438
- Zoning description: Residential
Construction
Type & style
- Home type: SingleFamily
- Architectural style: Traditional
- Property subtype: Single Family Residence
Materials
- Frame, Concrete, Stone, Wood Siding
- Roof: Metal
Condition
- New construction: No
- Year built: 2005
Utilities & green energy
- Electric: Generator
- Sewer: Septic Permit 4 Bedroom, Septic Tank
- Water: Private
- Utilities for property: Fiber Optic Available
Community & neighborhood
Security
- Security features: Security System, Gated Community
Community
- Community features: Gated
Location
- Region: Cashiers
- Subdivision: Cedar Hill
HOA & financial
HOA
- Has HOA: Yes
- HOA fee: $4,875 annually
- Amenities included: None
- Association name: Cedar Hill Property Owners Assoc.
Other
Other facts
- Listing agreement: Exclusive Right To Sell
- Listing terms: Cash,Conventional
- Road surface type: Paved
Price history
| Date | Event | Price |
|---|---|---|
| 7/25/2025 | Sold | $2,589,000-3.2% |
Source: HCMLS #1000001 Report a problem | ||
| 7/11/2025 | Pending sale | $2,675,000 |
Source: HCMLS #1000001 Report a problem | ||
| 6/22/2025 | Contingent | $2,675,000 |
Source: HCMLS #1000001 Report a problem | ||
| 6/6/2025 | Price change | $2,675,000-4.5% |
Source: HCMLS #1000001 Report a problem | ||
| 4/21/2025 | Price change | $2,799,999-3.4% |
Source: HCMLS #1000001 Report a problem | ||
Public tax history
| Year | Property taxes | Tax assessment |
|---|---|---|
| 2024 | $5,218 | $1,240,360 |
| 2023 | $5,218 | $1,240,360 |
| 2022 | $5,218 +5.4% | $1,240,360 |
Find assessor info on the county website
Neighborhood: 28717
Nearby schools
GreatSchools rating
- 5/10Blue Ridge SchoolGrades: PK-6Distance: 3.2 mi
- 4/10Blue Ridge Virtual Early CollegeGrades: 7-12Distance: 3.2 mi
- 7/10Jackson Co Early CollegeGrades: 9-12Distance: 17.8 mi

