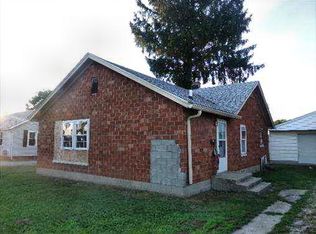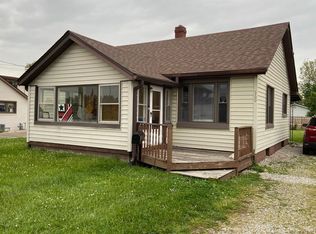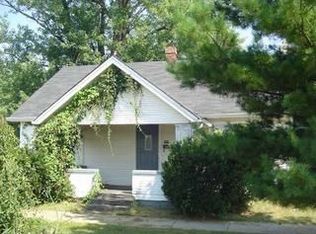Sold
$260,000
340 E Poston Rd, Martinsville, IN 46151
4beds
3,786sqft
Residential, Single Family Residence
Built in 1954
0.35 Acres Lot
$270,200 Zestimate®
$69/sqft
$2,420 Estimated rent
Home value
$270,200
$219,000 - $335,000
$2,420/mo
Zestimate® history
Loading...
Owner options
Explore your selling options
What's special
Discover a hidden gem that truly exceeds expectations! This meticulously maintained home is a sanctuary of modern comfort and thoughtful design, offering the perfect blend of style and functionality. As you approach the property, you'll be charmed by the adorable screened-in front porch that warmly welcomes you home, hinting at the treasures that await inside. Step through the door to find a home that has been lovingly transformed from top to bottom. In 2020, this property underwent a comprehensive renovation that touches every important aspect of home living. Brand new roof, state-of-the-art HVAC system, and updated plumbing ensure peace of mind and modern efficiency. The kitchen and bathrooms have been completely remodeled, featuring fresh, contemporary finishes that will delight any homeowner. Boasting four spacious bedrooms, this home offers flexible living spaces that cater to every family's needs. Two bedrooms grace the main floor, providing convenient access, while two more bedrooms await upstairs. The upper level is a revelation, featuring a versatile loft and an expansive additional area that's practically begging to become your dream recreational or game room - perfect for family fun or entertaining friends. Fresh paint and new flooring throughout create a clean, cohesive look that makes the entire home feel bright and inviting. The attention to detail is evident in every corner, making this more than just a house - it's a carefully crafted home. For those with an eye on convenience, the location is unbeatable. Situated close to local schools and restaurants, with easy access to I69 for commuters heading to Bloomington or Indianapolis, this home offers the perfect balance of suburban tranquility and urban accessibility. The backyard is a private oasis, large and partially fenced, providing a perfect outdoor retreat for relaxation or family gatherings. A detached two-car garage adds extra convenience and storage, completing this exceptional property.
Zillow last checked: 8 hours ago
Listing updated: April 15, 2025 at 02:32pm
Listing Provided by:
Michelle Chandler 317-413-8352,
Keller Williams Indy Metro S,
Bryan Williams,
Keller Williams Indy Metro S
Bought with:
Lindsey Smalling
F.C. Tucker Company
Source: MIBOR as distributed by MLS GRID,MLS#: 22014681
Facts & features
Interior
Bedrooms & bathrooms
- Bedrooms: 4
- Bathrooms: 3
- Full bathrooms: 3
- Main level bathrooms: 2
- Main level bedrooms: 2
Primary bedroom
- Features: Carpet
- Level: Main
- Area: 150 Square Feet
- Dimensions: 15x10
Bedroom 2
- Features: Laminate Hardwood
- Level: Main
- Area: 130 Square Feet
- Dimensions: 13x10
Bedroom 3
- Features: Laminate Hardwood
- Level: Upper
- Area: 140 Square Feet
- Dimensions: 14x10
Bedroom 4
- Features: Other
- Level: Upper
- Area: 168 Square Feet
- Dimensions: 14x12
Bonus room
- Features: Laminate Hardwood
- Level: Upper
- Area: 273 Square Feet
- Dimensions: 21x13
Great room
- Features: Laminate Hardwood
- Level: Main
- Area: 208 Square Feet
- Dimensions: 16x13
Kitchen
- Features: Laminate Hardwood
- Level: Main
- Area: 342 Square Feet
- Dimensions: 19x18
Laundry
- Features: Laminate Hardwood
- Level: Main
- Area: 128 Square Feet
- Dimensions: 16x8
Loft
- Features: Laminate Hardwood
- Level: Upper
- Area: 81 Square Feet
- Dimensions: 9x9
Heating
- Forced Air
Appliances
- Included: Electric Cooktop, Dishwasher, Disposal, Microwave, Electric Oven, Refrigerator, Water Heater, Water Softener Owned
- Laundry: Main Level
Features
- Bookcases, Hardwood Floors, Pantry, Walk-In Closet(s)
- Flooring: Hardwood
- Windows: Windows Thermal
- Basement: Cellar,Storage Space,Unfinished
Interior area
- Total structure area: 3,786
- Total interior livable area: 3,786 sqft
- Finished area below ground: 0
Property
Parking
- Total spaces: 2
- Parking features: Detached, Concrete, Garage Door Opener, Storage, Workshop in Garage
- Garage spaces: 2
- Details: Garage Parking Other(Garage Door Opener)
Features
- Levels: Two
- Stories: 2
- Patio & porch: Covered
- Fencing: Fenced,Partial
Lot
- Size: 0.35 Acres
- Features: City Lot, Curbs, Not In Subdivision, Sidewalks, Street Lights, Mature Trees, Trees-Small (Under 20 Ft)
Details
- Additional structures: Barn Mini
- Parcel number: 551304465027000021
- Horse amenities: None
Construction
Type & style
- Home type: SingleFamily
- Architectural style: Traditional
- Property subtype: Residential, Single Family Residence
Materials
- Brick, Vinyl With Brick
- Foundation: Block
Condition
- Updated/Remodeled
- New construction: No
- Year built: 1954
Utilities & green energy
- Electric: 200+ Amp Service
- Water: Municipal/City
- Utilities for property: Electricity Connected
Community & neighborhood
Location
- Region: Martinsville
- Subdivision: No Subdivision
Price history
| Date | Event | Price |
|---|---|---|
| 4/3/2025 | Sold | $260,000+4%$69/sqft |
Source: | ||
| 3/2/2025 | Pending sale | $249,900$66/sqft |
Source: | ||
| 2/26/2025 | Price change | $249,900-2%$66/sqft |
Source: | ||
| 2/6/2025 | Price change | $255,000-3.7%$67/sqft |
Source: | ||
| 1/17/2025 | Price change | $264,900-3.6%$70/sqft |
Source: | ||
Public tax history
| Year | Property taxes | Tax assessment |
|---|---|---|
| 2024 | $1,871 +28.4% | $219,400 0% |
| 2023 | $1,457 +25% | $219,500 +23.5% |
| 2022 | $1,166 -9.1% | $177,700 +16.8% |
Find assessor info on the county website
Neighborhood: 46151
Nearby schools
GreatSchools rating
- 7/10Poston Road Elementary SchoolGrades: PK-4Distance: 0.1 mi
- 7/10John R. Wooden Middle SchoolGrades: 6-8Distance: 0.4 mi
- 4/10Martinsville High SchoolGrades: 9-12Distance: 0.8 mi
Schools provided by the listing agent
- Elementary: Poston Road Elementary School
- Middle: John R. Wooden Middle School
- High: Martinsville High School
Source: MIBOR as distributed by MLS GRID. This data may not be complete. We recommend contacting the local school district to confirm school assignments for this home.
Get a cash offer in 3 minutes
Find out how much your home could sell for in as little as 3 minutes with a no-obligation cash offer.
Estimated market value$270,200
Get a cash offer in 3 minutes
Find out how much your home could sell for in as little as 3 minutes with a no-obligation cash offer.
Estimated market value
$270,200


