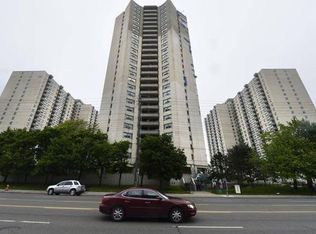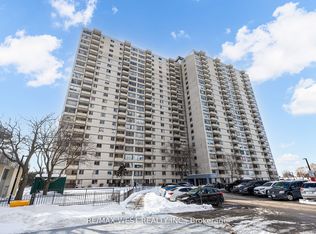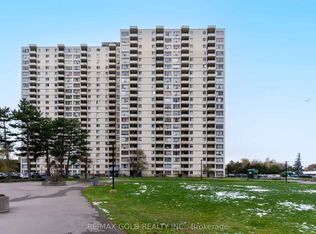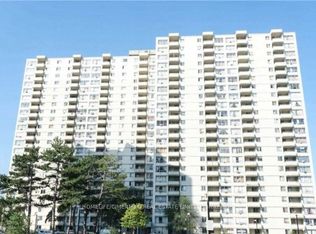Gorgeous Family Oriented 3 Bdrm, 2 Bath, Large 1289Sqft Suite With Exclusive Parking. Excellent Location Close To All Amenities. Close To Shopping, Schools, Parks And Transit, 24 Hours Security, Indoor Pool, Exercise Room, Day Care Centre. Filled With Natural Sunlight, Just Move In & Enjoy. Open Concept, Updated Kitchen, Lots Of Closet Space, Walk Out To Your Private Balcony. Bonus:In-Unit Laundry With Washer & Dryer!
This property is off market, which means it's not currently listed for sale or rent on Zillow. This may be different from what's available on other websites or public sources.



