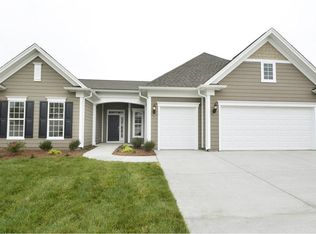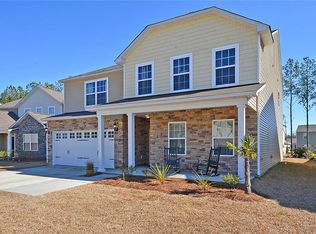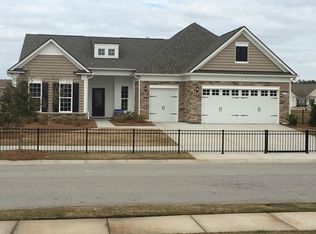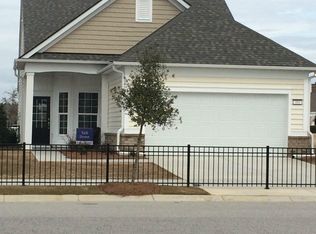Come home and relax in this exceptionally well upgraded home. This beautiful home has an open layout perfect for entertaining. Home features wide plank hardwood flooring throughout the foyer, family room, formal dining and kitchen. The kitchen features granite counter tops, 42'' cabinets with under cabinet lighting, recessed lighting, and pendant lighting. The double stainless steel sink with custom grids; stainless 2 door/ 2 drawer refrigerator; gas cook-top & oven with convection,;warmer drawer & wok grate is fit for a chef! This beautiful lot backs up to a pond with a low maintenance backyard. The entire backyard features professionally upgraded landscaping. Stone pathways around the 12'X30 in ground pool with ionizer pump makes relaxing more inviting. There are many more upgrades.
This property is off market, which means it's not currently listed for sale or rent on Zillow. This may be different from what's available on other websites or public sources.



