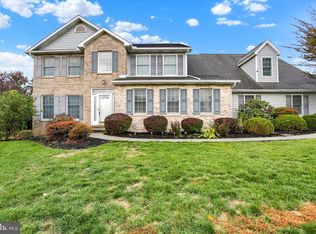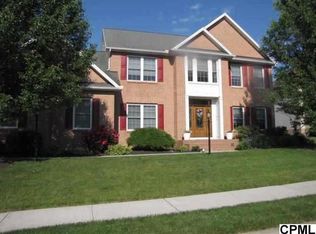Sold for $458,000
$458,000
340 Deaven Rd, Harrisburg, PA 17111
4beds
2,344sqft
Single Family Residence
Built in 2000
0.29 Acres Lot
$488,200 Zestimate®
$195/sqft
$2,777 Estimated rent
Home value
$488,200
$464,000 - $513,000
$2,777/mo
Zestimate® history
Loading...
Owner options
Explore your selling options
What's special
OFFER RECEIVED AND ACCEPTED! NO FURTHER SHOWINGS - THANK YOU FOR YOUR INTEREST! Welcome Home to desirable Hunters Run! This Beautiful, well maintained Home offers 4 Bedrooms, 2 1/2 Baths, a Formal Dining room w/crown molding & chair rail, Office/Den, Kitchen updated with corian countertops, Brick backsplash, refaced cabinets, plank laminate flooring throughout the main level, a Breakfast nook and Breakfast bar, Recessed lighting, Pantry, Living room, 2 Car Garage, a Family room in the lower level welcomes you with a cozy sitting area for your relaxation and a stone Wet Bar w/ceramic top, a nice exercise room and a storage room. Make your way to the rear patio where you will find serenity with a nice yard and entertaining area under the Gazebo (gazebo will convey with an acceptable offer). Home has many updates - new Central A/C, Heat, Flooring, Cabinets, Countertops and painting. Radon mitigation system installed. Don't delay, this is a great home and won't last long! Agent is related to Seller. See Agent remarks.
Zillow last checked: 8 hours ago
Listing updated: December 14, 2023 at 09:36pm
Listed by:
WENDY FEASER-RYAN 717-329-5033,
Iron Valley Real Estate of Central PA
Bought with:
SHERRI ANDERSON, RS270141
RE/MAX 1st Advantage
Source: Bright MLS,MLS#: PADA2028462
Facts & features
Interior
Bedrooms & bathrooms
- Bedrooms: 4
- Bathrooms: 3
- Full bathrooms: 2
- 1/2 bathrooms: 1
- Main level bathrooms: 1
Basement
- Area: 0
Heating
- Central, Forced Air, Natural Gas
Cooling
- Central Air, Natural Gas
Appliances
- Included: Microwave, Oven/Range - Gas, Stainless Steel Appliance(s), Cooktop, Gas Water Heater
- Laundry: Upper Level, Laundry Room
Features
- Bar, Breakfast Area, Ceiling Fan(s), Formal/Separate Dining Room, Pantry, Dry Wall
- Flooring: Carpet, Laminate, Hardwood
- Basement: Heated,Partially Finished
- Number of fireplaces: 1
- Fireplace features: Brick
Interior area
- Total structure area: 2,344
- Total interior livable area: 2,344 sqft
- Finished area above ground: 2,344
- Finished area below ground: 0
Property
Parking
- Total spaces: 8
- Parking features: Garage Faces Front, Inside Entrance, Attached, Driveway, Off Street
- Attached garage spaces: 2
- Uncovered spaces: 4
Accessibility
- Accessibility features: None
Features
- Levels: Two
- Stories: 2
- Patio & porch: Patio, Porch
- Pool features: None
Lot
- Size: 0.29 Acres
Details
- Additional structures: Above Grade, Below Grade
- Parcel number: 351191790000000
- Zoning: RESIDENTIAL
- Special conditions: Standard
Construction
Type & style
- Home type: SingleFamily
- Architectural style: Traditional
- Property subtype: Single Family Residence
Materials
- Frame
- Foundation: Block
- Roof: Asphalt
Condition
- Excellent
- New construction: No
- Year built: 2000
Details
- Builder name: Fine Line
Utilities & green energy
- Sewer: Public Sewer
- Water: Public
- Utilities for property: Cable Connected
Community & neighborhood
Location
- Region: Harrisburg
- Subdivision: Hunters Run
- Municipality: LOWER PAXTON TWP
HOA & financial
HOA
- Has HOA: Yes
- HOA fee: $61 quarterly
Other
Other facts
- Listing agreement: Exclusive Right To Sell
- Listing terms: Cash,Conventional
- Ownership: Fee Simple
Price history
| Date | Event | Price |
|---|---|---|
| 12/14/2023 | Sold | $458,000+1.8%$195/sqft |
Source: | ||
| 11/8/2023 | Pending sale | $449,900$192/sqft |
Source: | ||
| 11/6/2023 | Listed for sale | $449,900$192/sqft |
Source: | ||
Public tax history
| Year | Property taxes | Tax assessment |
|---|---|---|
| 2025 | $6,716 +7.8% | $231,400 |
| 2023 | $6,230 | $231,400 |
| 2022 | $6,230 +0.7% | $231,400 |
Find assessor info on the county website
Neighborhood: 17111
Nearby schools
GreatSchools rating
- 6/10Paxtonia El SchoolGrades: K-5Distance: 1.3 mi
- 6/10Central Dauphin Middle SchoolGrades: 6-8Distance: 2.7 mi
- 5/10Central Dauphin Senior High SchoolGrades: 9-12Distance: 2.8 mi
Schools provided by the listing agent
- High: Central Dauphin
- District: Central Dauphin
Source: Bright MLS. This data may not be complete. We recommend contacting the local school district to confirm school assignments for this home.
Get pre-qualified for a loan
At Zillow Home Loans, we can pre-qualify you in as little as 5 minutes with no impact to your credit score.An equal housing lender. NMLS #10287.
Sell with ease on Zillow
Get a Zillow Showcase℠ listing at no additional cost and you could sell for —faster.
$488,200
2% more+$9,764
With Zillow Showcase(estimated)$497,964

