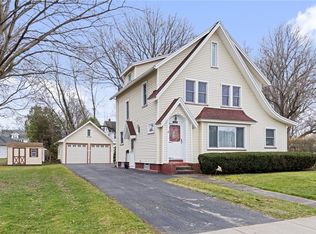Opportunity Knocks! Delightful Room Ranch In One Of The Areas Hottest Neighborhoods! Big Bright & Open Living Room With A Handsome Wood Burning Fireplace! Gracious Formal Dining Room! Generous Size Eat In Kitchen With Loads Of Cabinets, CupBoards, & Counter Space! Partially Finished Basement with 1/2 Bath. Recent Updates Included: NEW 2019 Roof (tear off), NEW 2018 Vinyl Thermal Pane Windows, NEW 2016 Gas Furnace, NEW 2016 Water Heater, & More! Relaxing back Yard Deck, Convenient Attached Garage & 1st Floor Workshop Too! Ready For Your Decorating Ideas! You're Going TO LOVE Calling This House "Home!"
This property is off market, which means it's not currently listed for sale or rent on Zillow. This may be different from what's available on other websites or public sources.
