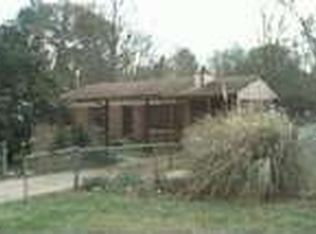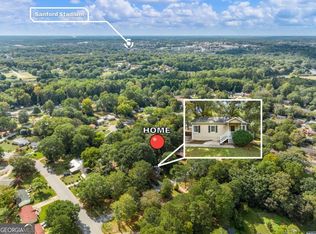Closed
$245,000
340 Cook Dr, Athens, GA 30601
4beds
1,800sqft
Single Family Residence
Built in 1971
0.25 Acres Lot
$253,000 Zestimate®
$136/sqft
$2,044 Estimated rent
Home value
$253,000
$215,000 - $299,000
$2,044/mo
Zestimate® history
Loading...
Owner options
Explore your selling options
What's special
Welcome home to this newly renovated 4 Bedroom 2 Bath brick front split-foyer home near thriving downtown Athens, UGA and on the Beltline. Home features new flooring, ceiling fans, and fresh interior paint throughout. New low-flow plumbing fixtures, new stainless steel appliances, refrigerator included, refinished cabinets, new HVAC and a whole lot more. Lower level has large bedroom and closet, full bathroom with new fixtures, laundry, space for recreation/home office, storage and entertaining. Enjoy gatherings on the new deck facing a large private backyard for play or gardening. Home is ideal for a starter home or an investment home for the discerning investor as there are no HOA restrictions. It won't last long at this price so agents Show and Sell! Home Warranty Included. Owner Financing Available (up to $20K towards Buyer's costs).
Zillow last checked: 8 hours ago
Listing updated: August 08, 2025 at 10:14am
Listed by:
Ronald Kelly 404-559-0332,
Platinum Real Estate LLC
Bought with:
Halthea Hill-Latty, 402800
Keller Williams Realty Atl. Partners
Source: GAMLS,MLS#: 10437048
Facts & features
Interior
Bedrooms & bathrooms
- Bedrooms: 4
- Bathrooms: 2
- Full bathrooms: 2
- Main level bathrooms: 1
- Main level bedrooms: 3
Kitchen
- Features: Breakfast Area
Heating
- Central, Forced Air, Natural Gas
Cooling
- Ceiling Fan(s), Central Air, Electric
Appliances
- Included: Electric Water Heater, Microwave, Oven/Range (Combo), Refrigerator, Stainless Steel Appliance(s)
- Laundry: In Basement, Laundry Closet
Features
- Master On Main Level, Separate Shower, Split Foyer, Entrance Foyer
- Flooring: Laminate, Tile, Vinyl
- Windows: Double Pane Windows, Window Treatments
- Basement: None
- Number of fireplaces: 1
- Fireplace features: Other
- Common walls with other units/homes: No Common Walls
Interior area
- Total structure area: 1,800
- Total interior livable area: 1,800 sqft
- Finished area above ground: 1,800
- Finished area below ground: 0
Property
Parking
- Total spaces: 1
- Parking features: Off Street, Parking Pad
- Has uncovered spaces: Yes
Features
- Levels: Multi/Split
- Patio & porch: Deck
- Fencing: Back Yard,Chain Link
Lot
- Size: 0.25 Acres
- Features: Level, Private
- Residential vegetation: Cleared, Grassed, Partially Wooded
Details
- Parcel number: 172B2 B026
- Special conditions: Agent/Seller Relationship,As Is,Investor Owned,No Disclosure
- Other equipment: Satellite Dish
Construction
Type & style
- Home type: SingleFamily
- Architectural style: Brick/Frame,Traditional
- Property subtype: Single Family Residence
Materials
- Brick, Wood Siding
- Foundation: Slab
- Roof: Composition
Condition
- Updated/Remodeled
- New construction: No
- Year built: 1971
Utilities & green energy
- Electric: 220 Volts
- Sewer: Public Sewer
- Water: Public
- Utilities for property: Cable Available, Electricity Available, High Speed Internet, Natural Gas Available, Phone Available, Sewer Connected, Water Available
Green energy
- Energy efficient items: Appliances, Insulation, Roof, Thermostat, Water Heater
- Water conservation: Low-Flow Fixtures
Community & neighborhood
Security
- Security features: Carbon Monoxide Detector(s), Smoke Detector(s)
Community
- Community features: Street Lights, Near Public Transport, Near Shopping
Location
- Region: Athens
- Subdivision: Spring Valley Estates
HOA & financial
HOA
- Has HOA: No
- Services included: None
Other
Other facts
- Listing agreement: Exclusive Right To Sell
- Listing terms: Cash,Conventional,FHA,VA Loan
Price history
| Date | Event | Price |
|---|---|---|
| 8/7/2025 | Sold | $245,000-1.2%$136/sqft |
Source: | ||
| 7/13/2025 | Pending sale | $248,000+0.8%$138/sqft |
Source: | ||
| 5/30/2025 | Price change | $246,000-0.8%$137/sqft |
Source: | ||
| 5/1/2025 | Price change | $248,000-0.8%$138/sqft |
Source: | ||
| 4/1/2025 | Price change | $249,900-2.4%$139/sqft |
Source: | ||
Public tax history
| Year | Property taxes | Tax assessment |
|---|---|---|
| 2025 | $1,569 +2% | $50,530 +2.6% |
| 2024 | $1,538 +49.7% | $49,226 +49.7% |
| 2023 | $1,028 +17.8% | $32,882 +20.3% |
Find assessor info on the county website
Neighborhood: 30601
Nearby schools
GreatSchools rating
- 3/10Gaines Elementary SchoolGrades: PK-5Distance: 2.1 mi
- 5/10Hilsman Middle SchoolGrades: 6-8Distance: 2 mi
- 4/10Cedar Shoals High SchoolGrades: 9-12Distance: 2.6 mi
Schools provided by the listing agent
- Elementary: Gaines
- Middle: Hilsman
- High: Cedar Shoals
Source: GAMLS. This data may not be complete. We recommend contacting the local school district to confirm school assignments for this home.
Get pre-qualified for a loan
At Zillow Home Loans, we can pre-qualify you in as little as 5 minutes with no impact to your credit score.An equal housing lender. NMLS #10287.
Sell with ease on Zillow
Get a Zillow Showcase℠ listing at no additional cost and you could sell for —faster.
$253,000
2% more+$5,060
With Zillow Showcase(estimated)$258,060

